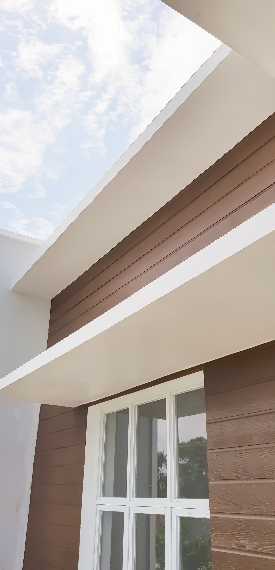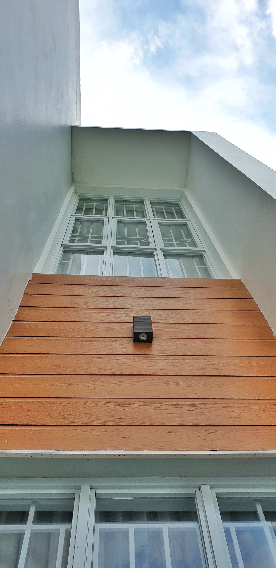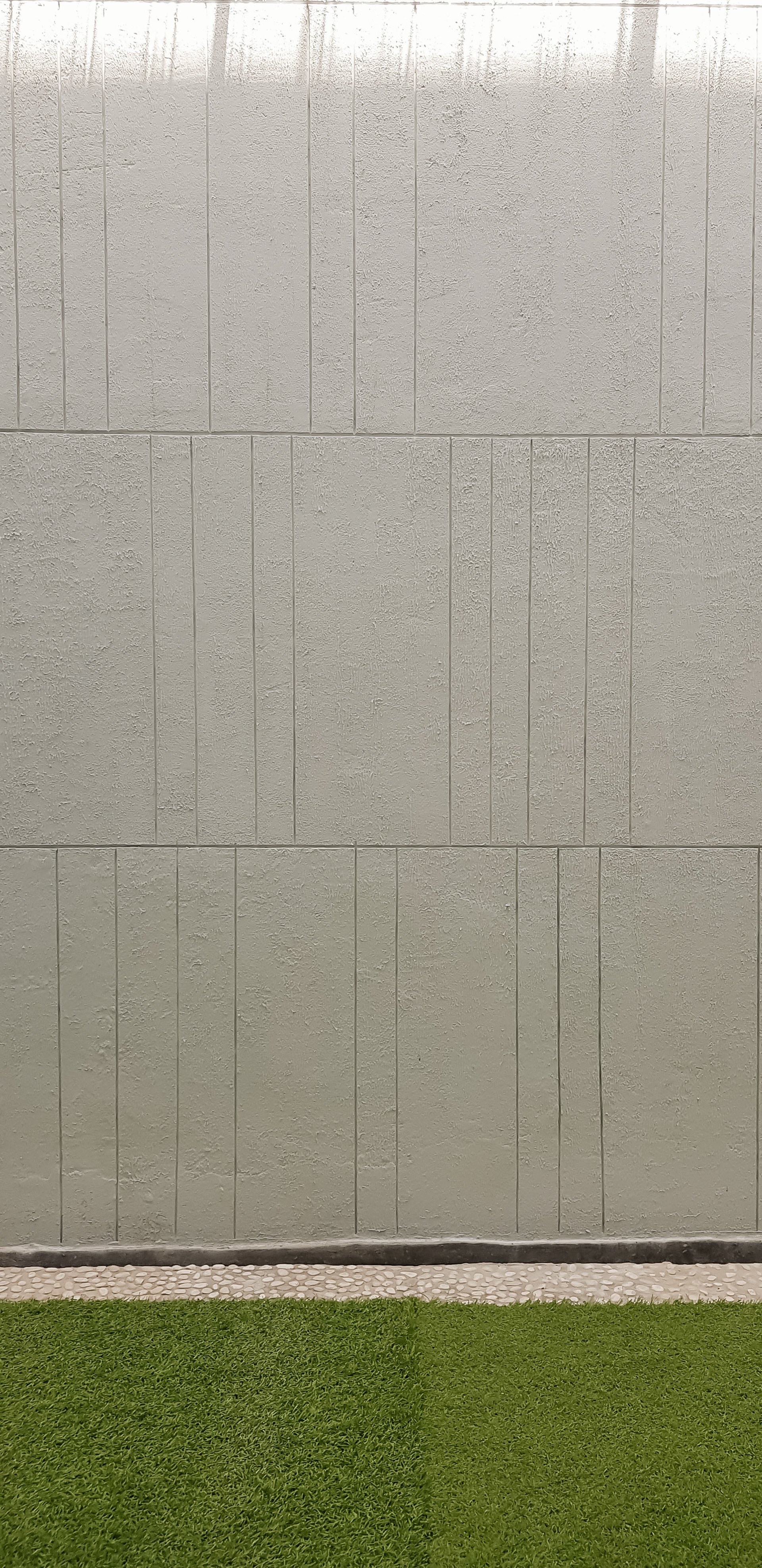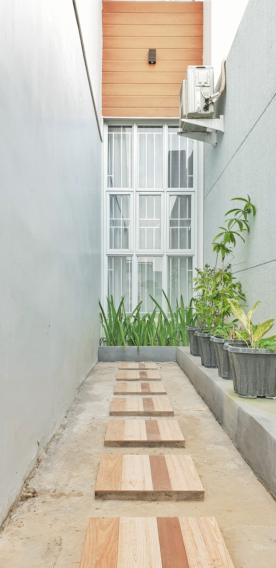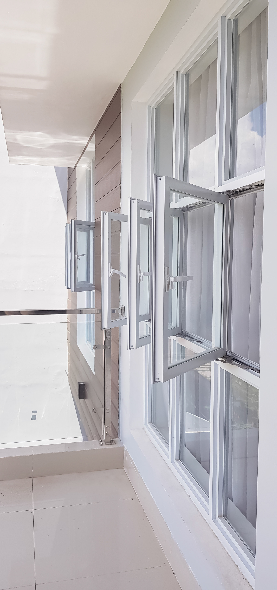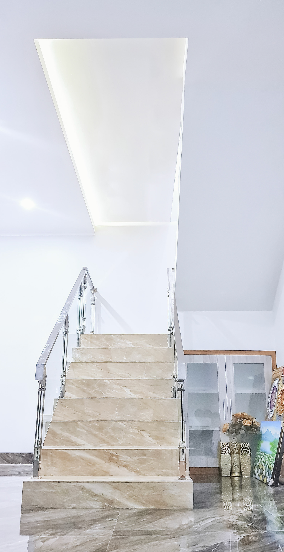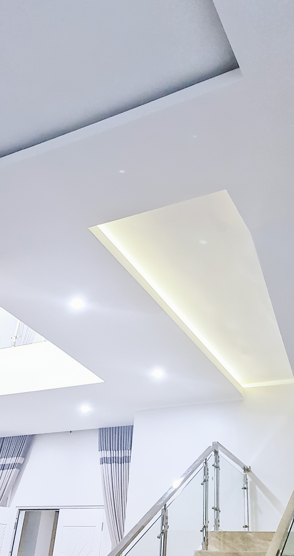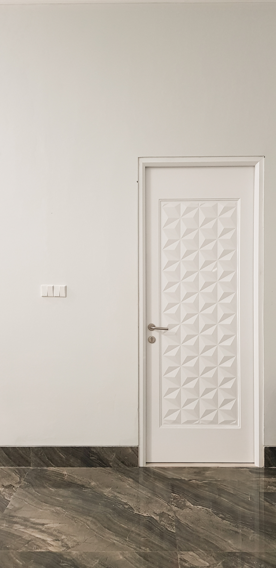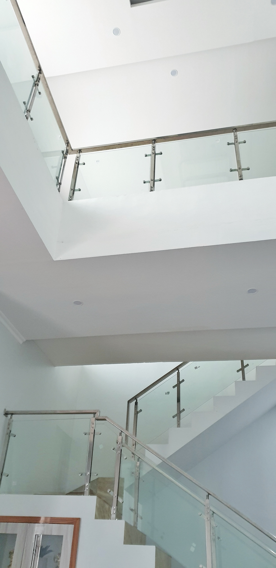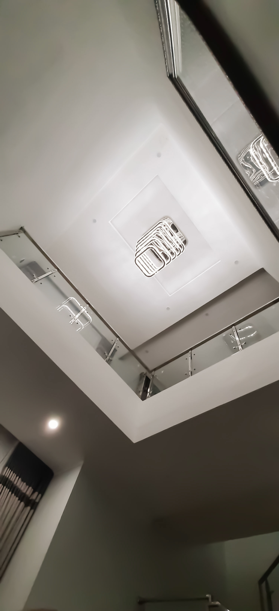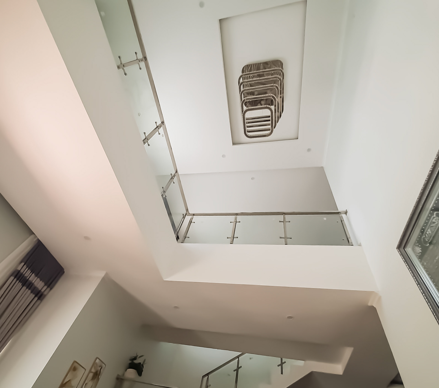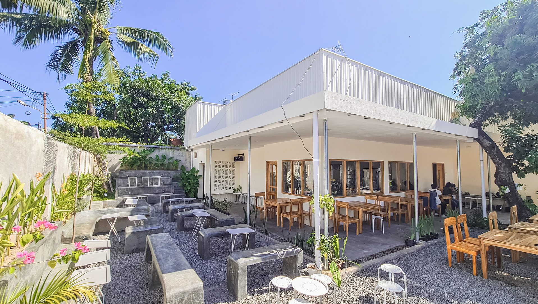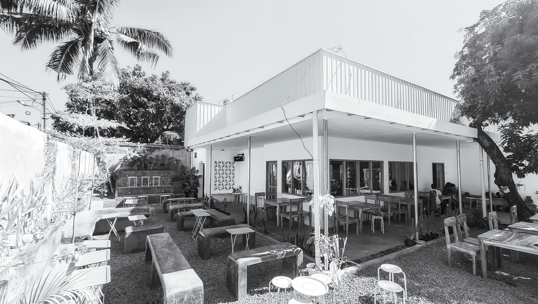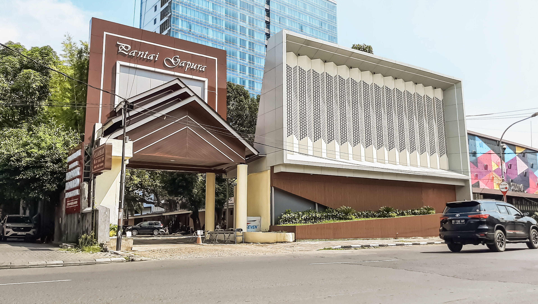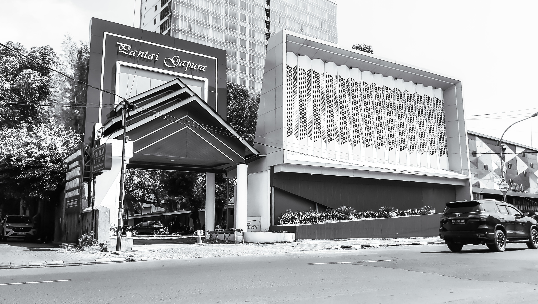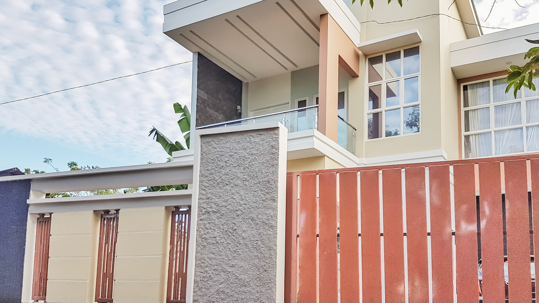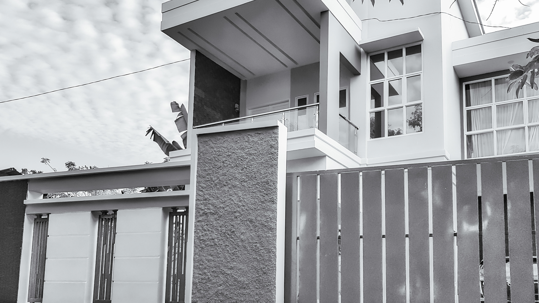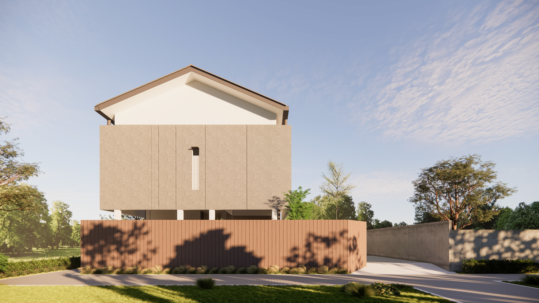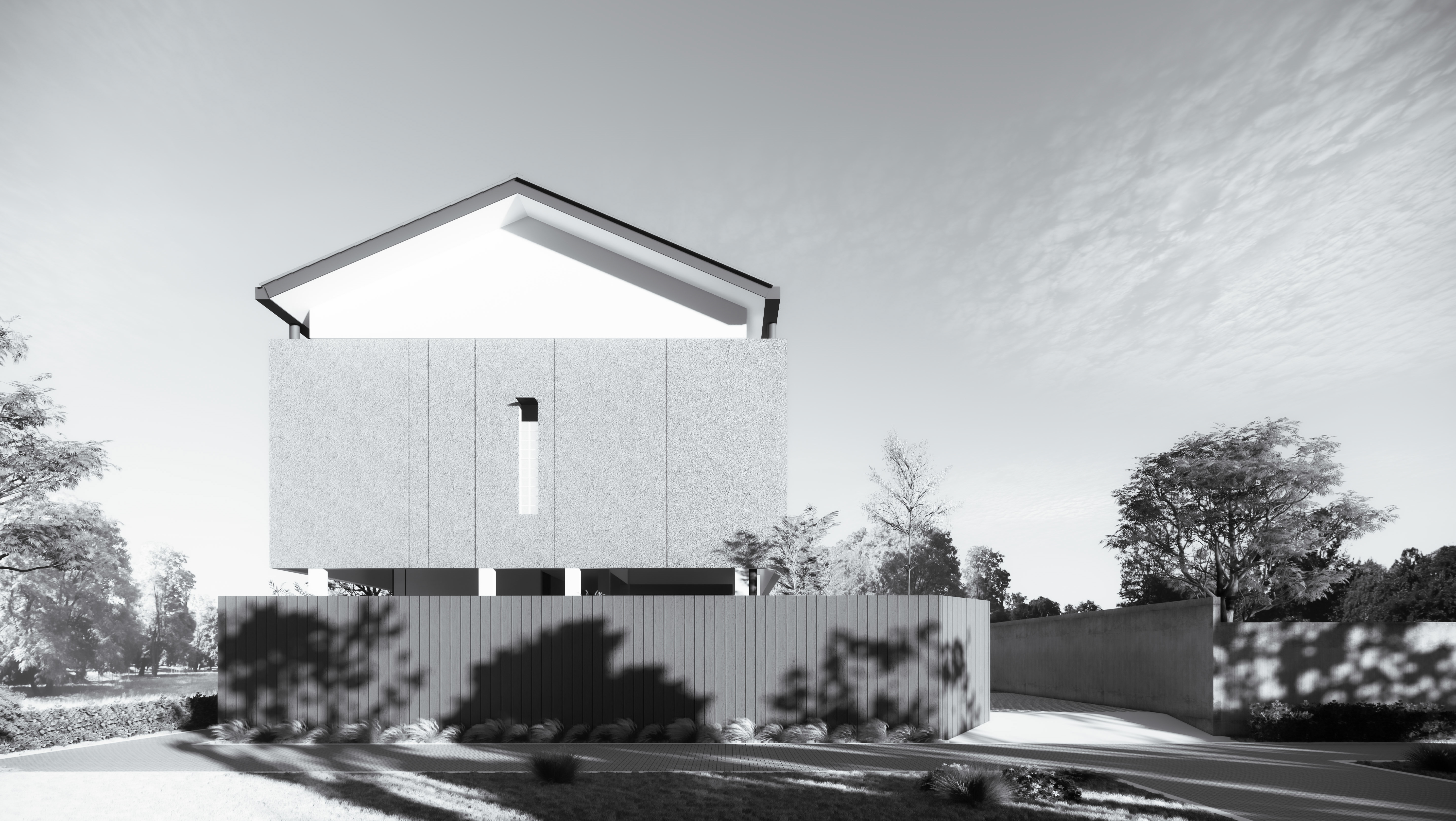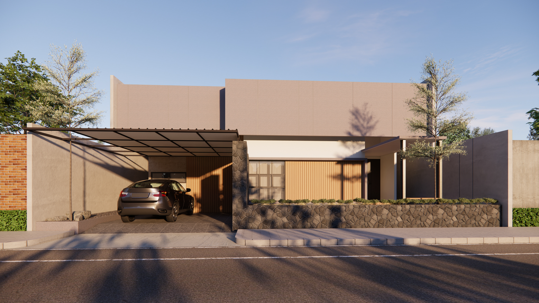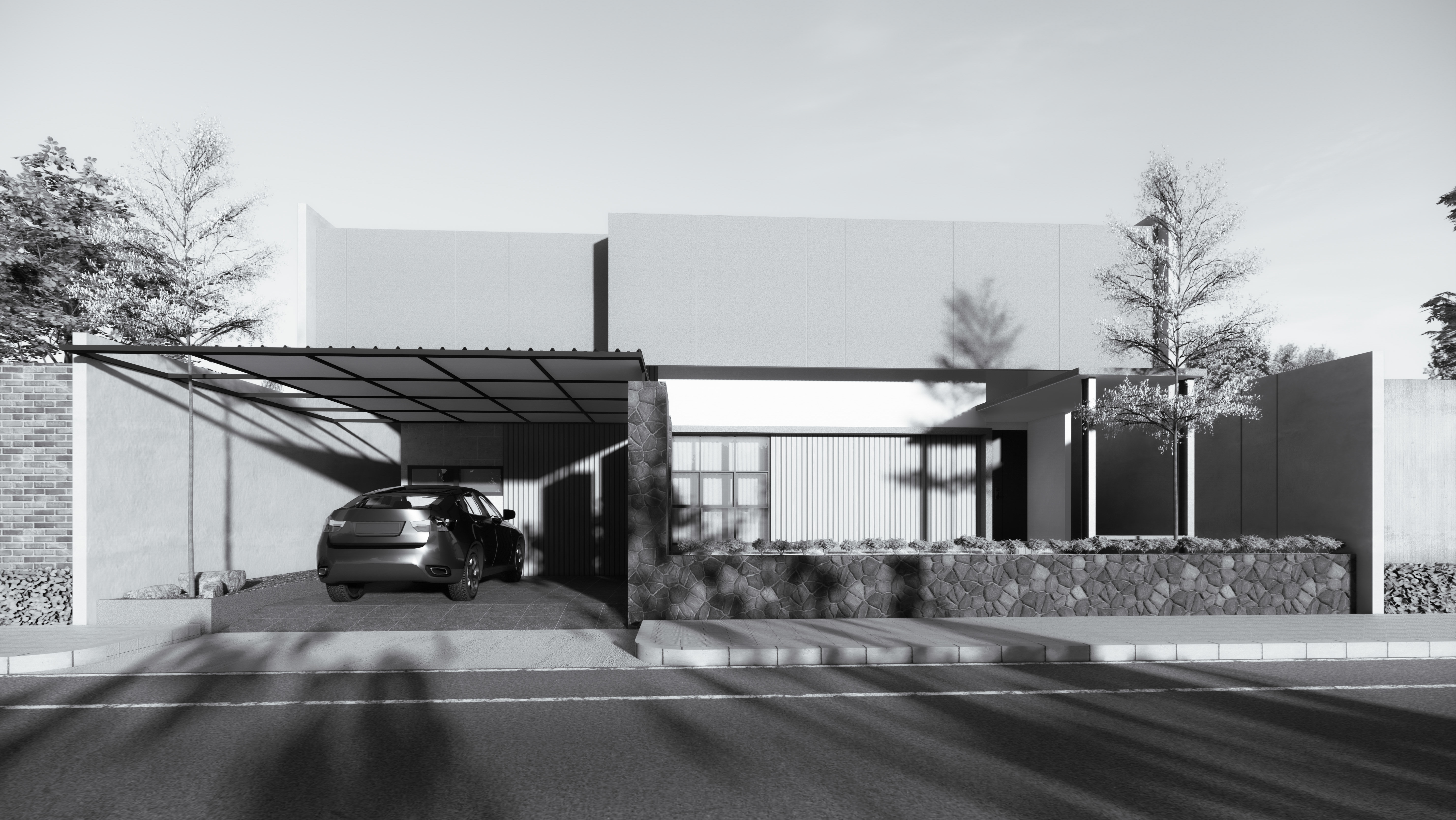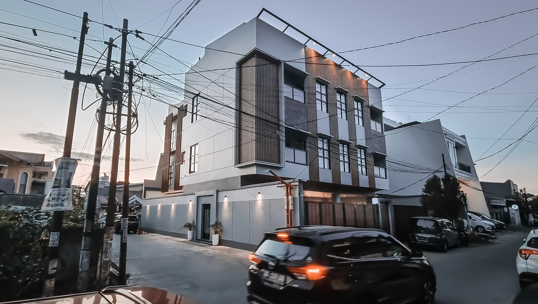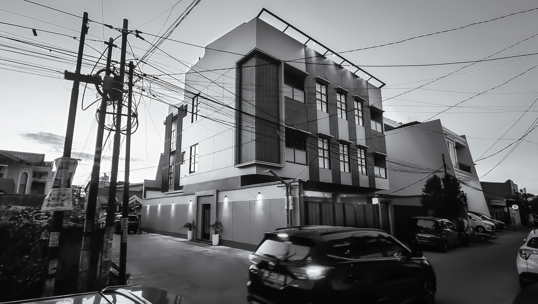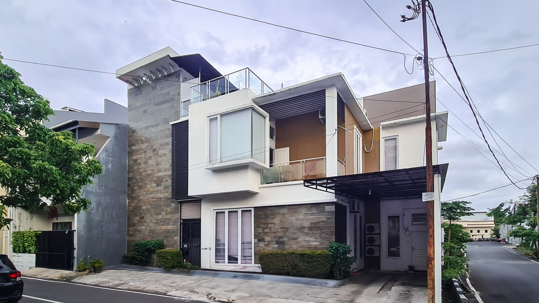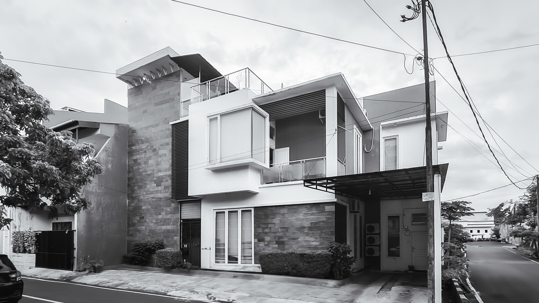Data Proyek
Nama Proyek: AS HOUSE
Lokasi: Jalan Utama Galesong Utara
Luas Bangunan: 377 meter persegi
Luas Lahan: 255 meter persegi
Jumlah Lantai: 2
Klien/Pemilik: Ahmad
Firma Arsitektur: Alumarchitect
Insinyur Sipil & Struktur: Ian Saputra
Nama Proyek: AS HOUSE
Lokasi: Jalan Utama Galesong Utara
Luas Bangunan: 377 meter persegi
Luas Lahan: 255 meter persegi
Jumlah Lantai: 2
Klien/Pemilik: Ahmad
Firma Arsitektur: Alumarchitect
Insinyur Sipil & Struktur: Ian Saputra
AS House, yang berlokasi di Galesong, merupakan hunian dua lantai yang memadukan desain modern dengan prinsip arsitektur berkelanjutan. Rumah ini dirancang untuk memanfaatkan iklim tropis Indonesia, sehingga menciptakan kenyamanan termal yang optimal bagi penghuninya. Fasadnya menampilkan kombinasi material seperti beton, kaca, dan kayu komposit, memberikan tampilan yang elegan dan kontemporer. Lantai dasar memiliki ruang terbuka yang luas, memungkinkan sirkulasi udara yang baik dan pencahayaan alami maksimal. Balkon di lantai atas dilengkapi dengan railing kaca, menambah sentuhan modern sekaligus menawarkan pemandangan yang indah.
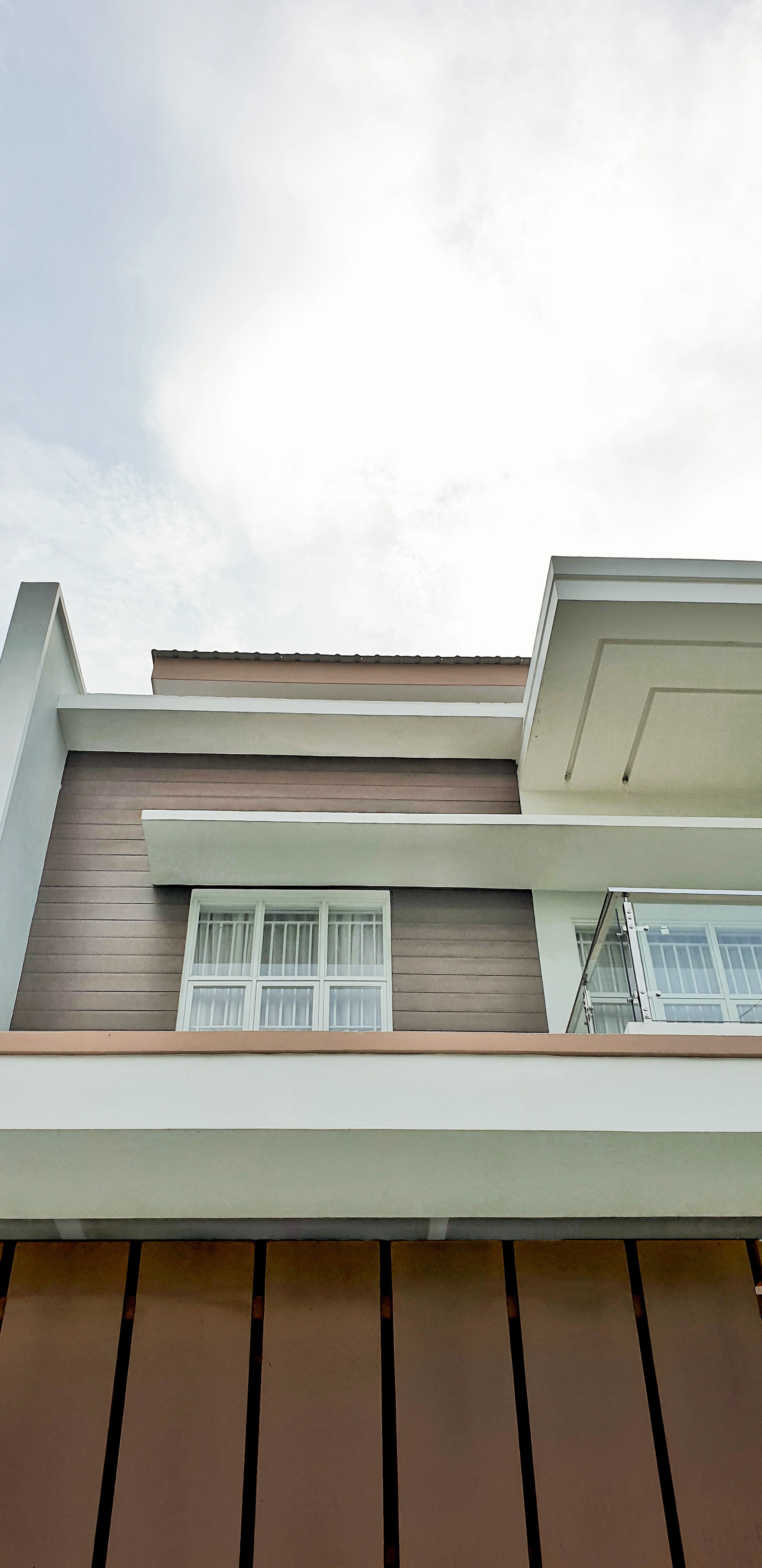
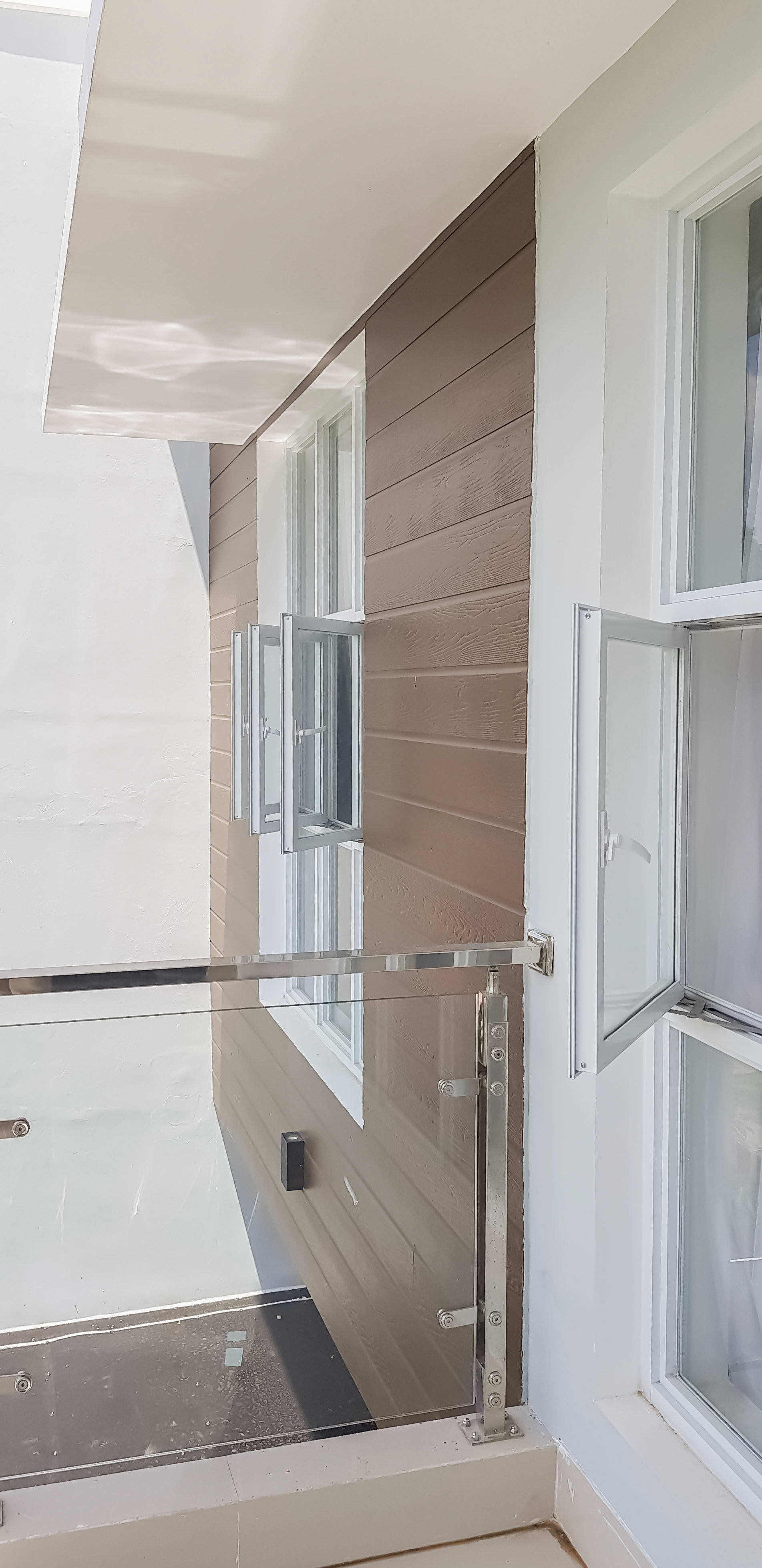
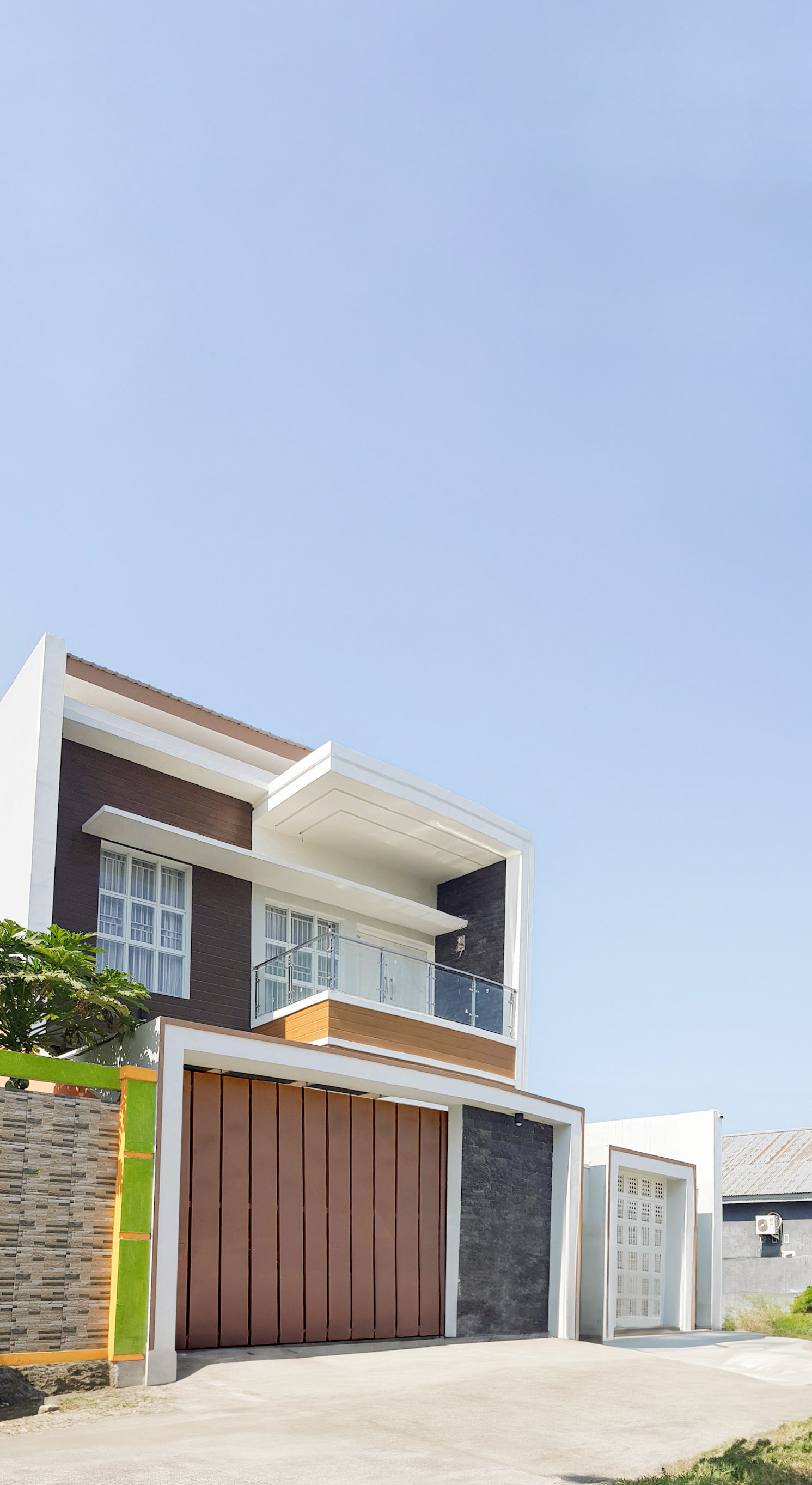
Elemen dekoratif seperti kisi-kisi kayu tidak hanya berfungsi sebagai estetika, tetapi juga sebagai pelapis dinding yang membantu mengurangi panas di dalam rumah. Atap dirancang dengan kemiringan yang tepat untuk mengalirkan air hujan secara efisien dan mengurangi panas yang masuk ke dalam bangunan.
Ruang kosong yang luas berfungsi sebagai area terbuka yang menghubungkan lantai dasar dan lantai atas. Ruang kosong ini tidak hanya menciptakan kesan terbuka dan luas, tetapi juga berperan sebagai sistem ventilasi vertikal yang membantu sirkulasi udara di seluruh rumah. Dengan adanya ruang kosong tersebut, udara panas naik ke atas dan keluar melalui ventilasi di lantai atas, sementara udara segar masuk dari bawah, menciptakan aliran udara alami yang nyaman. Secara keseluruhan, AS House diharapkan menjadi contoh hunian modern yang memanfaatkan iklim lokal untuk menciptakan lingkungan hidup yang nyaman dan ramah lingkungan.
