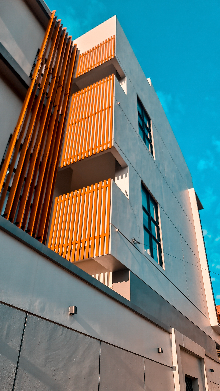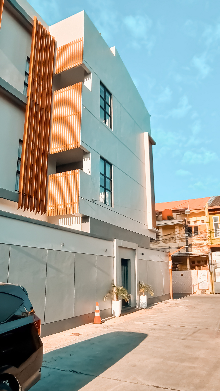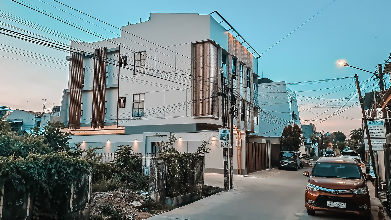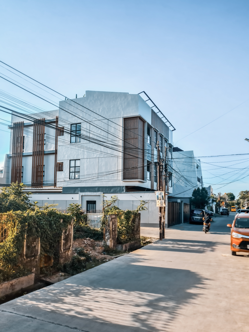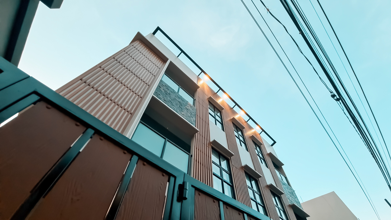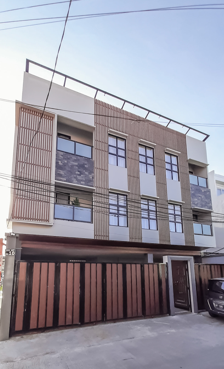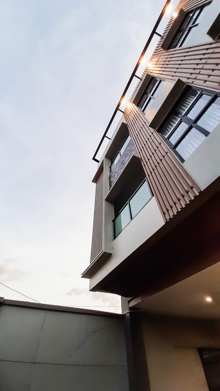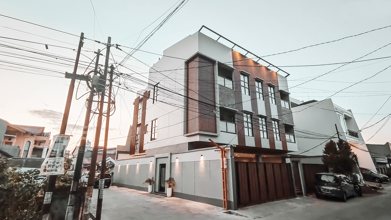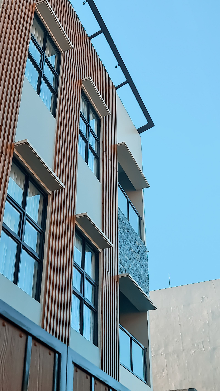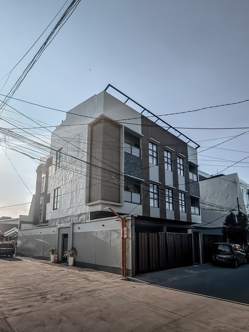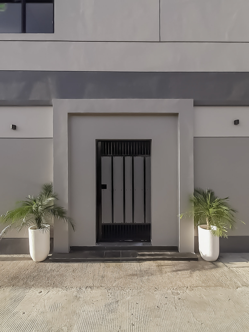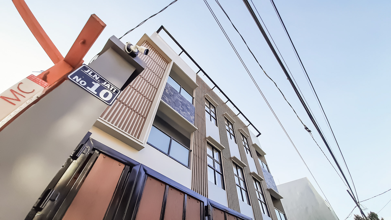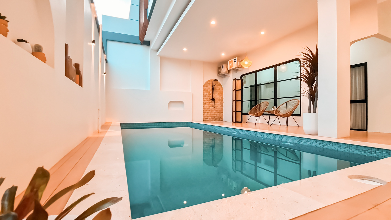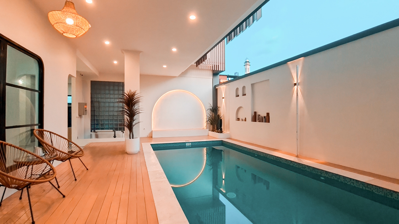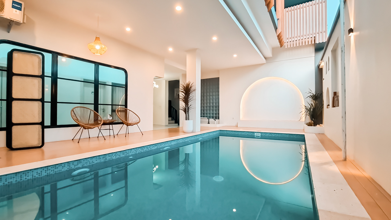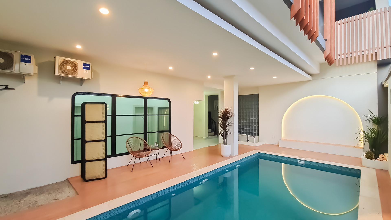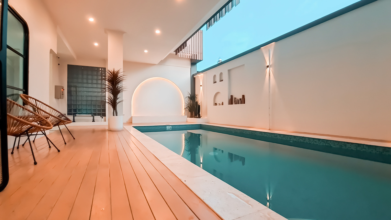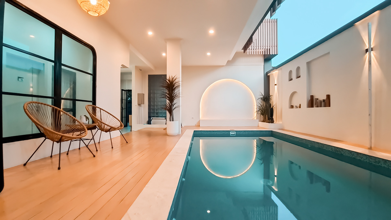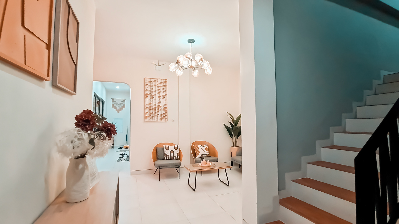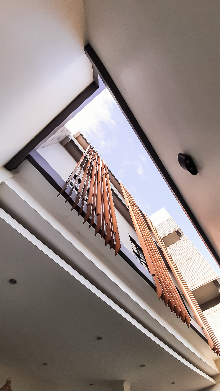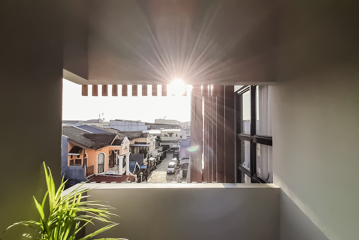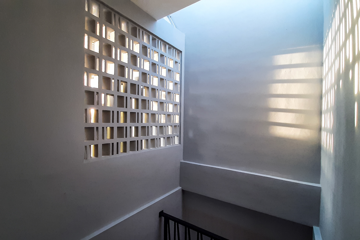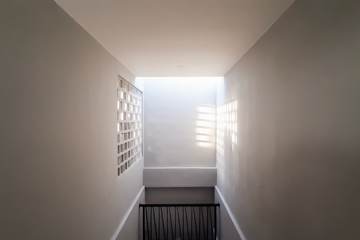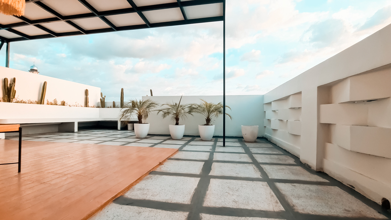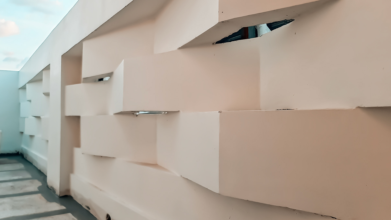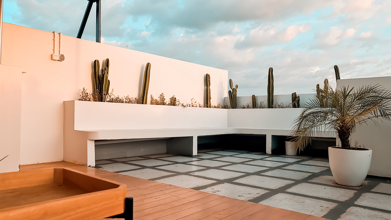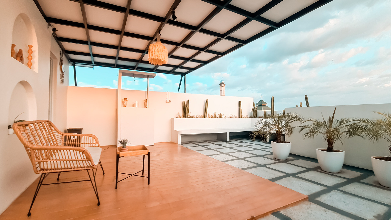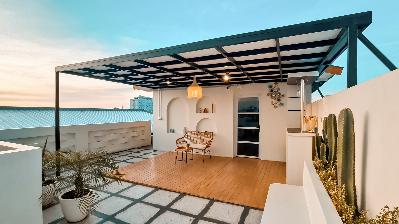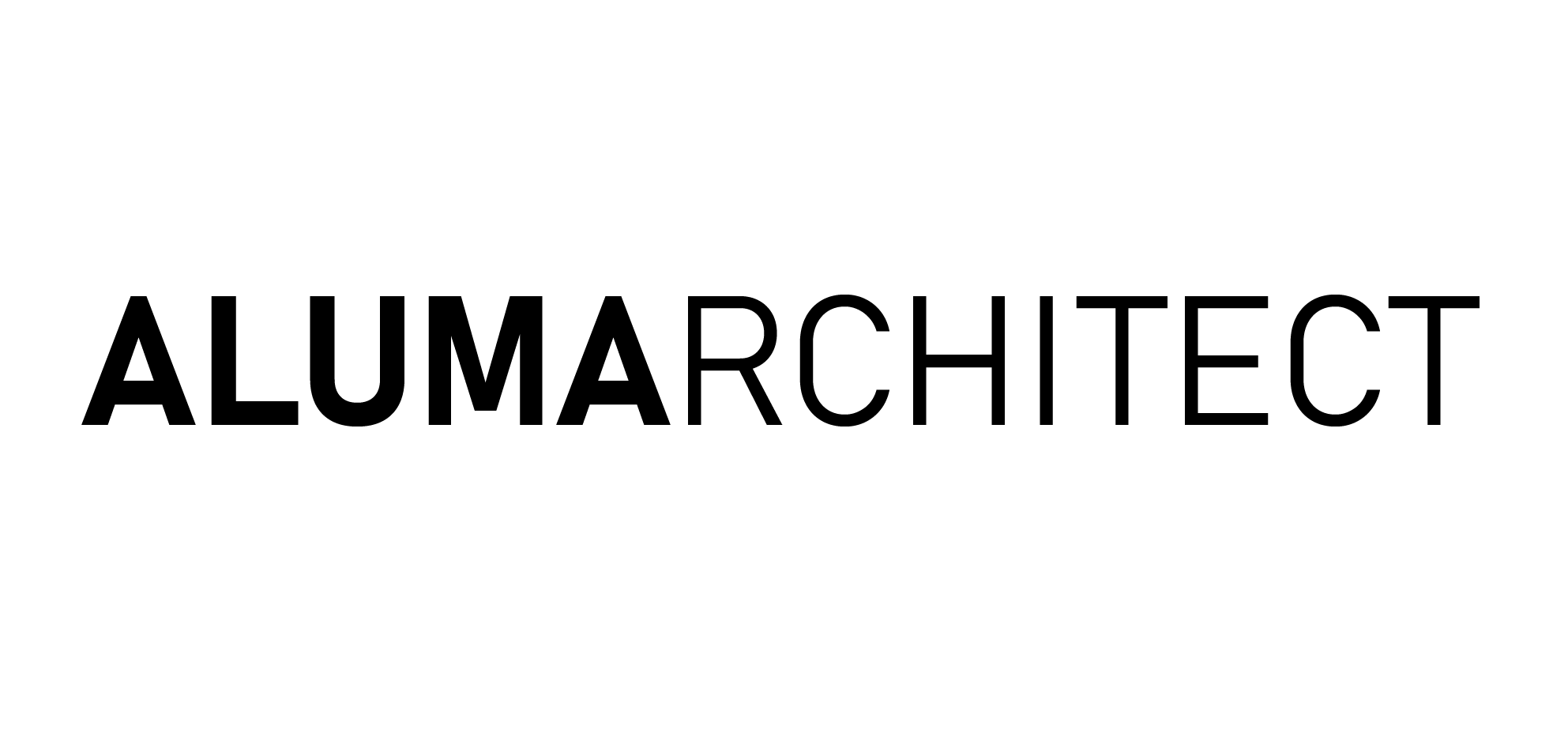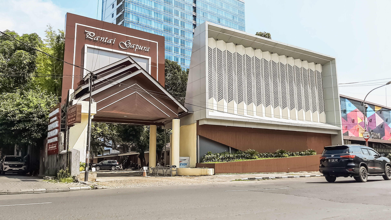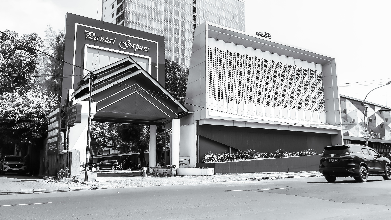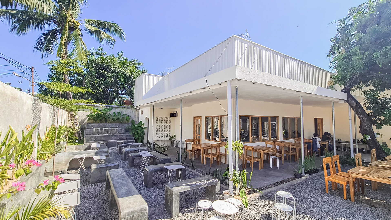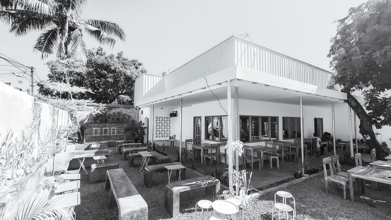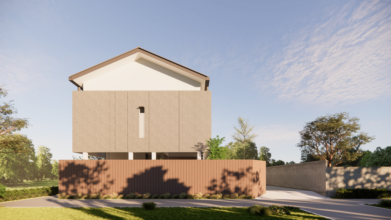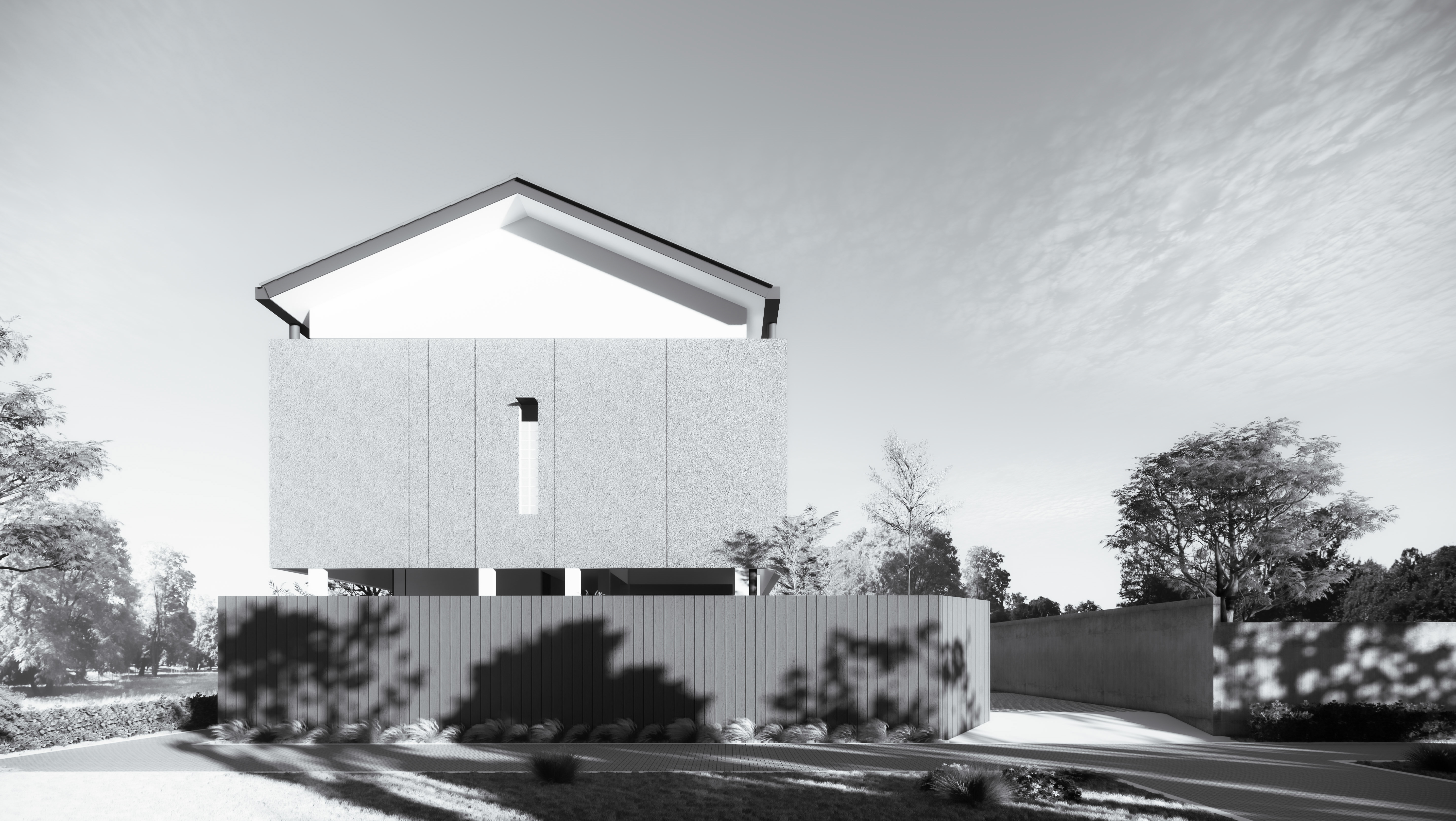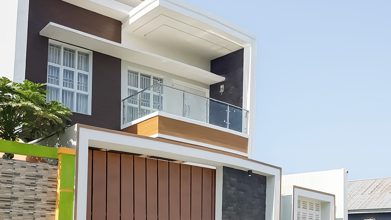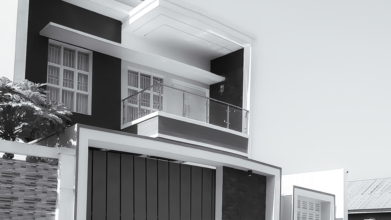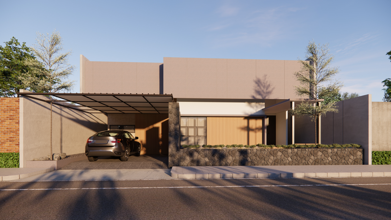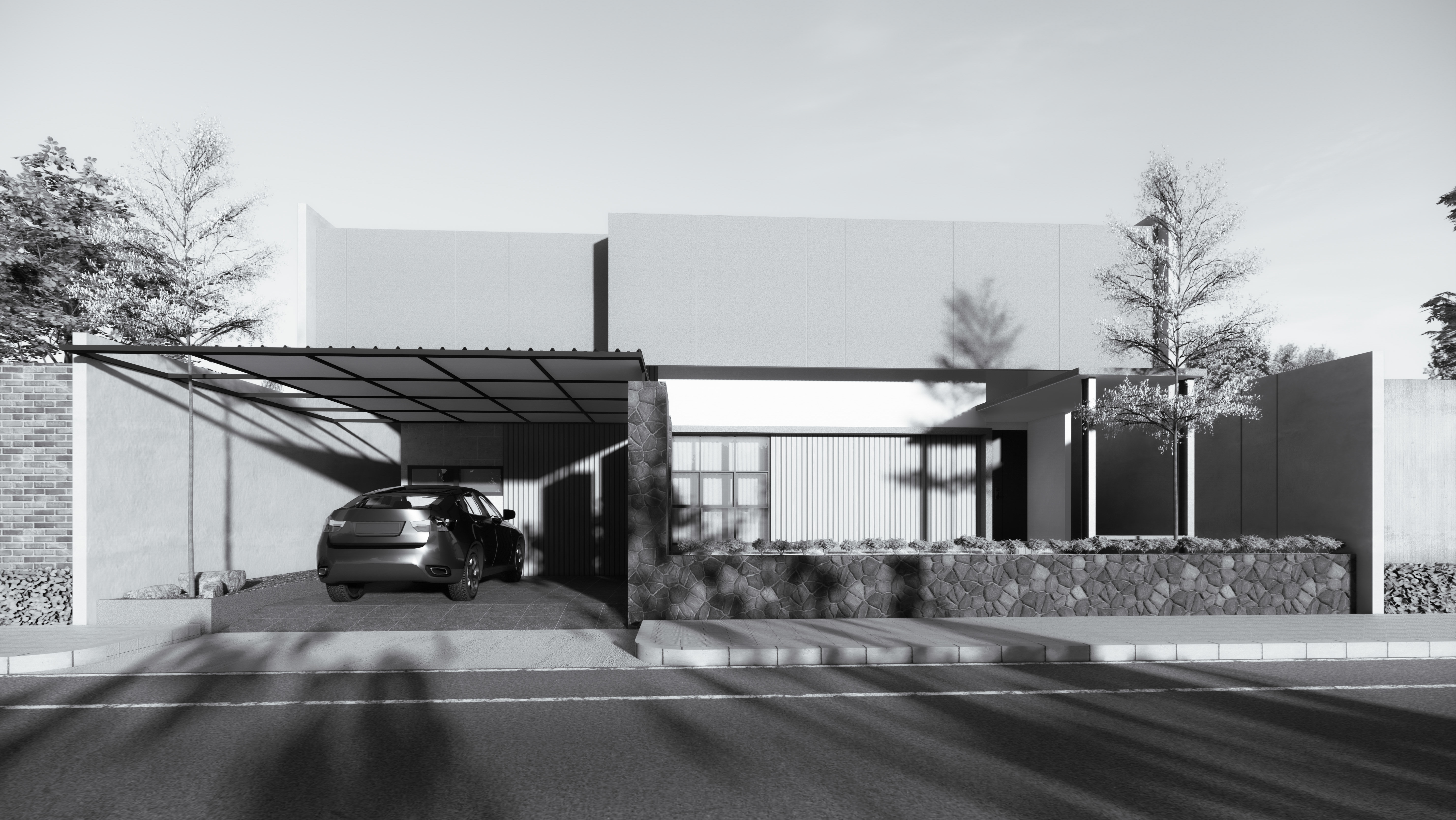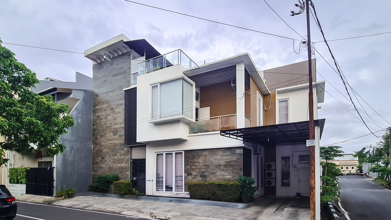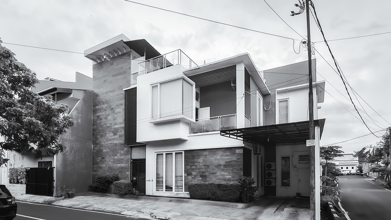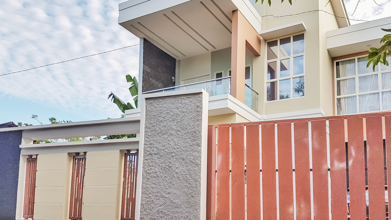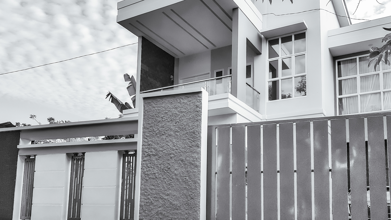Data Proyek
Nama Proyek: AZA LIVING
Lokasi: Jalan Jati Panakukang
Luas Bangunan: 330 meter persegi
Luas Lahan: 260 meter persegi
Jumlah Lantai: 3
Klien/Pemilik: Karmila
Firma Arsitektur: Alumarchitect & Xclude Architect
Insinyur Sipil & Struktur: Ian Saputra
Nama Proyek: AZA LIVING
Lokasi: Jalan Jati Panakukang
Luas Bangunan: 330 meter persegi
Luas Lahan: 260 meter persegi
Jumlah Lantai: 3
Klien/Pemilik: Karmila
Firma Arsitektur: Alumarchitect & Xclude Architect
Insinyur Sipil & Struktur: Ian Saputra
Aza Living merupakan proyek rumah kos kedua dari pasangan suami istri yang sukses di bidang properti. Mereka membayangkan sebuah rumah kos yang berbeda dari yang biasa, dengan tata letak dan tampilan bangunan yang lebih nyaman dan eksklusif. Desain rumah kos modern ini bertujuan mengubah persepsi umum tentang rumah kos yang sering dianggap sempit, gelap, dan kurang ventilasi.
Dengan total 20 kamar yang tersebar di tiga lantai, setiap kamar dilengkapi dengan jendela besar yang memungkinkan cahaya alami masuk, sehingga mengurangi kebutuhan pencahayaan buatan di siang hari. Sistem ventilasi alami diterapkan menggunakan ventilasi silang dan ventilasi atap untuk memastikan sirkulasi udara yang optimal, menjaga kualitas udara dalam ruangan tetap segar dan sehat.
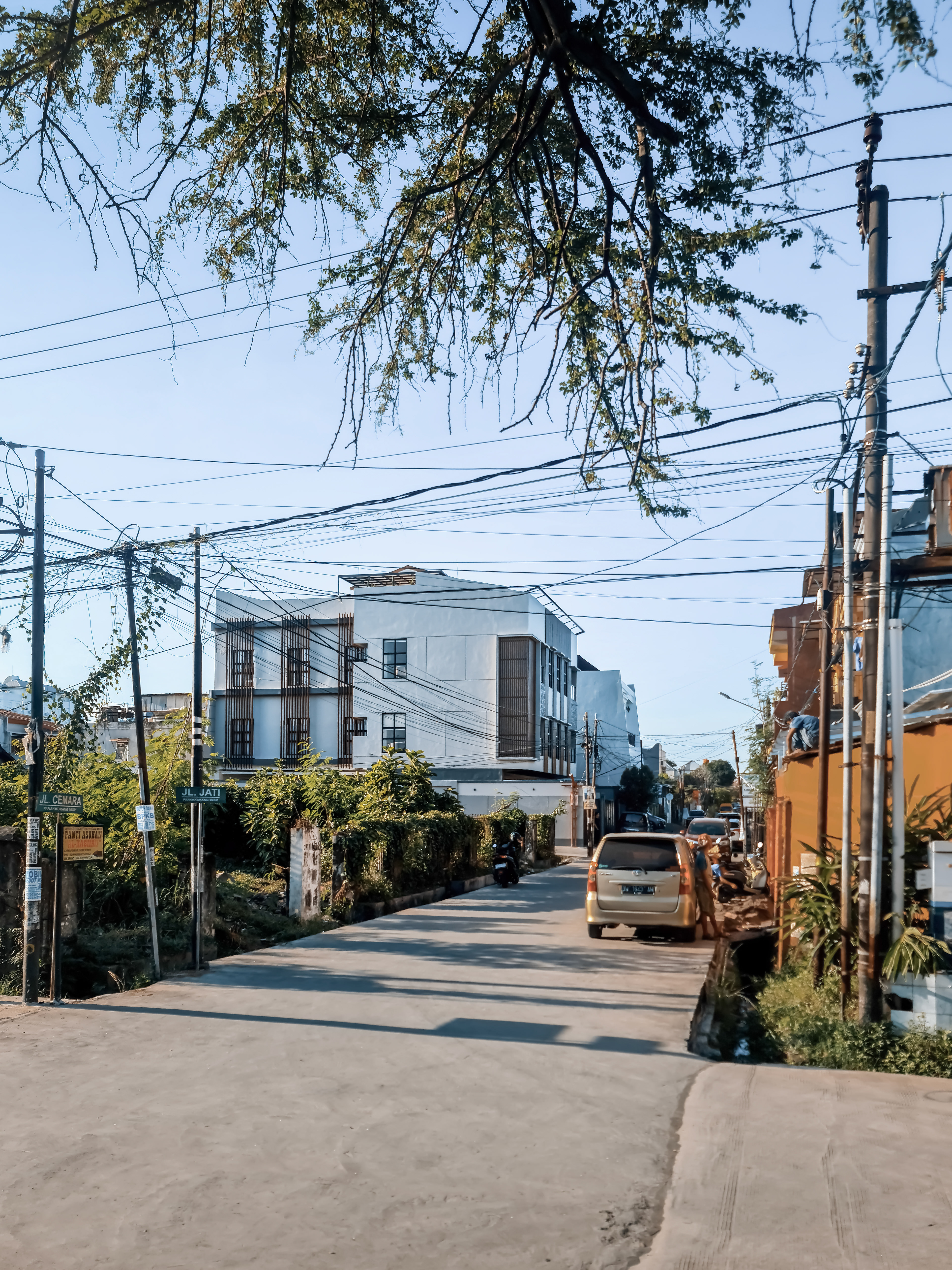
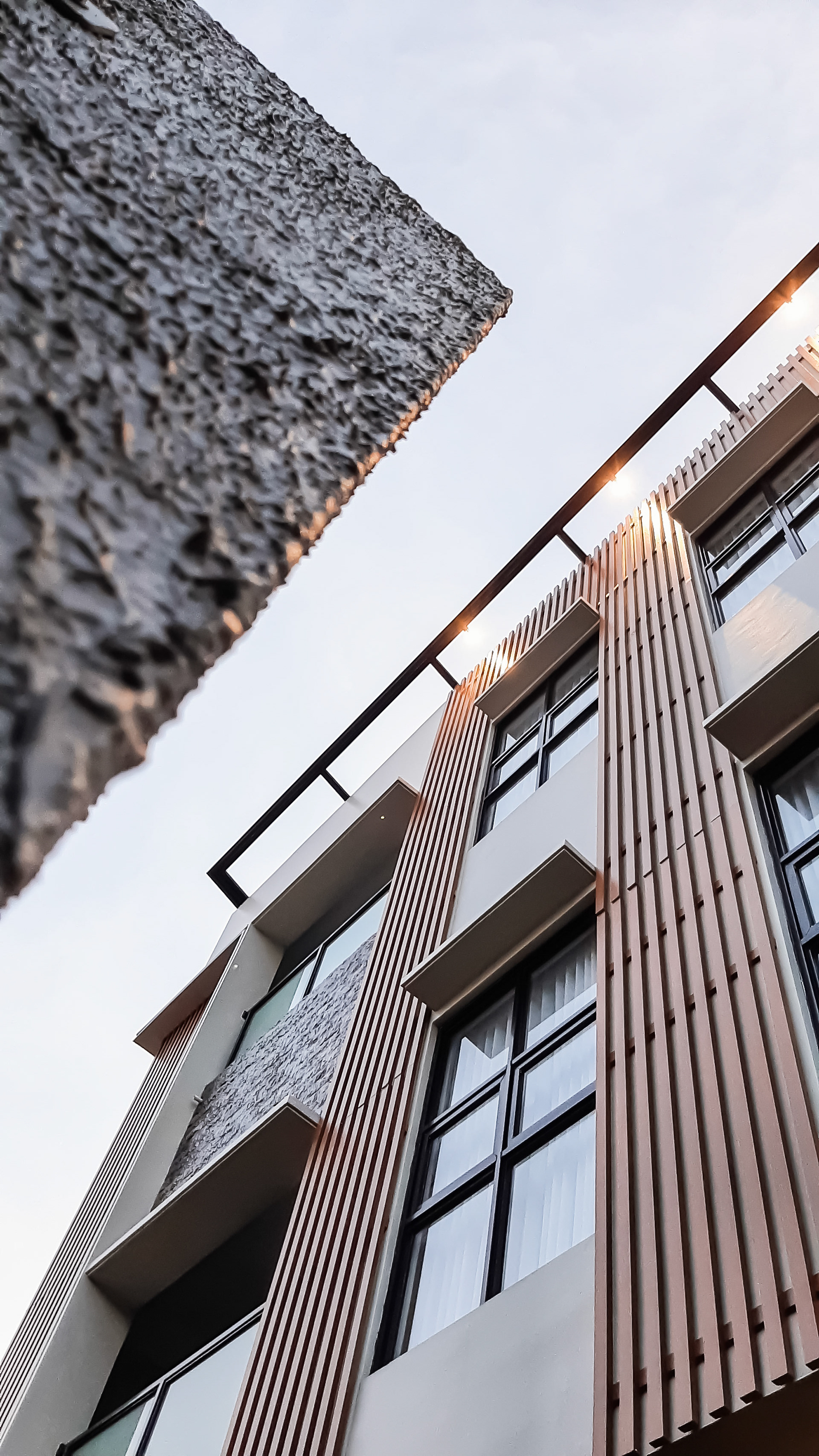
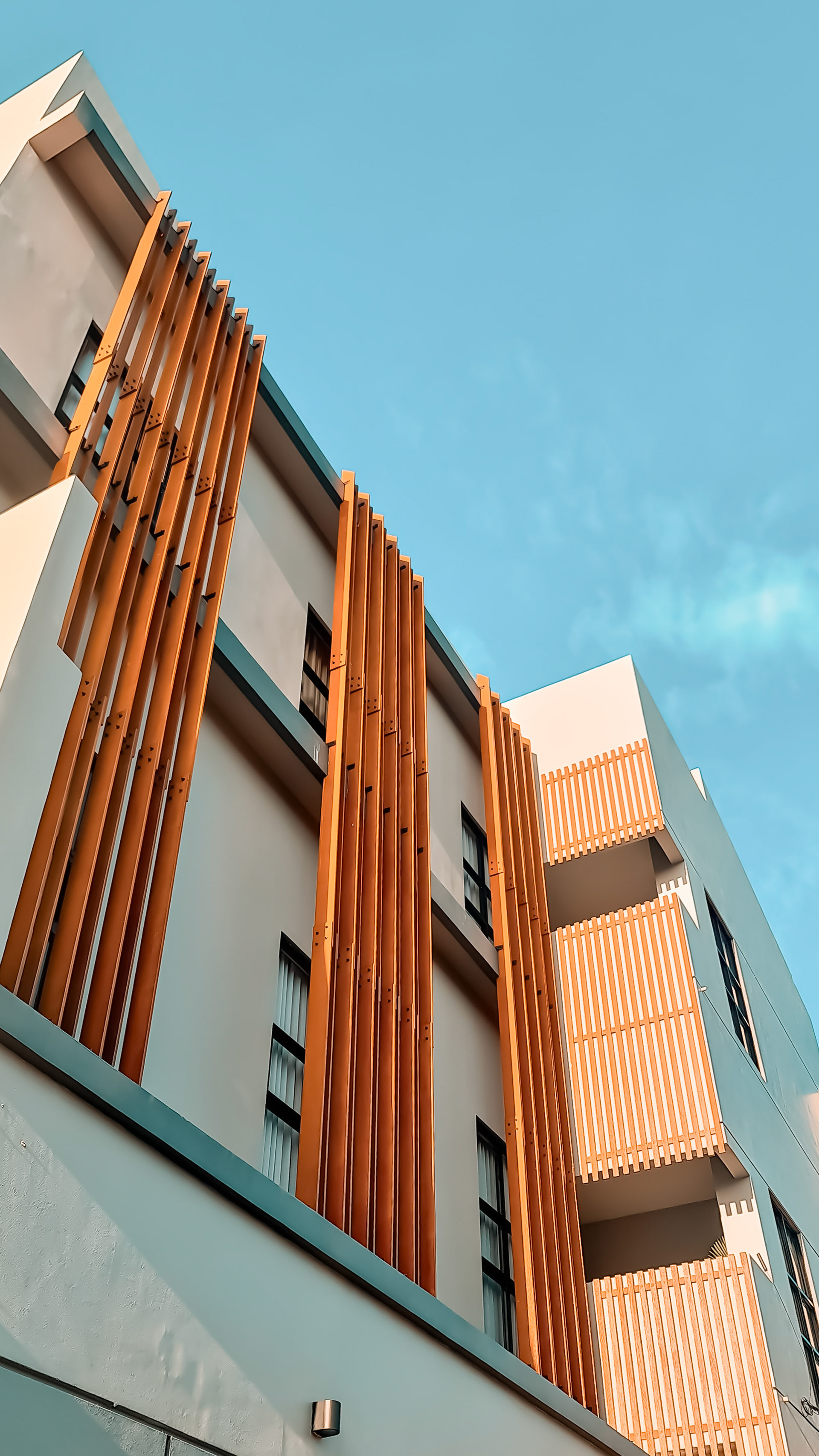
Fasad bangunan menggunakan material kayu komposit yang dipilih karena daya tahan yang tinggi, estetika yang menarik, ramah lingkungan, serta kemudahan dalam perawatan. Fasilitas modern seperti area parkir, kolam renang, dan rooftop yang nyaman juga disediakan untuk meningkatkan kenyamanan penghuni. Dengan desain yang mempertimbangkan pencahayaan alami, sirkulasi udara, serta penggunaan material berkualitas, rumah kos ini menawarkan lingkungan hunian yang nyaman, sehat, dan estetis bagi para penyewanya.
