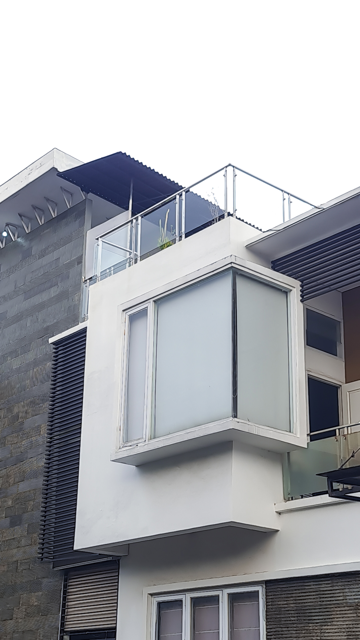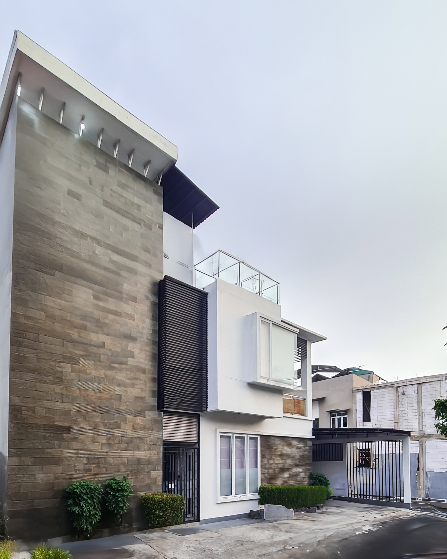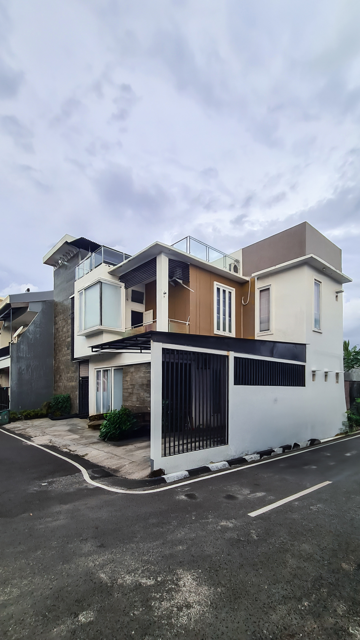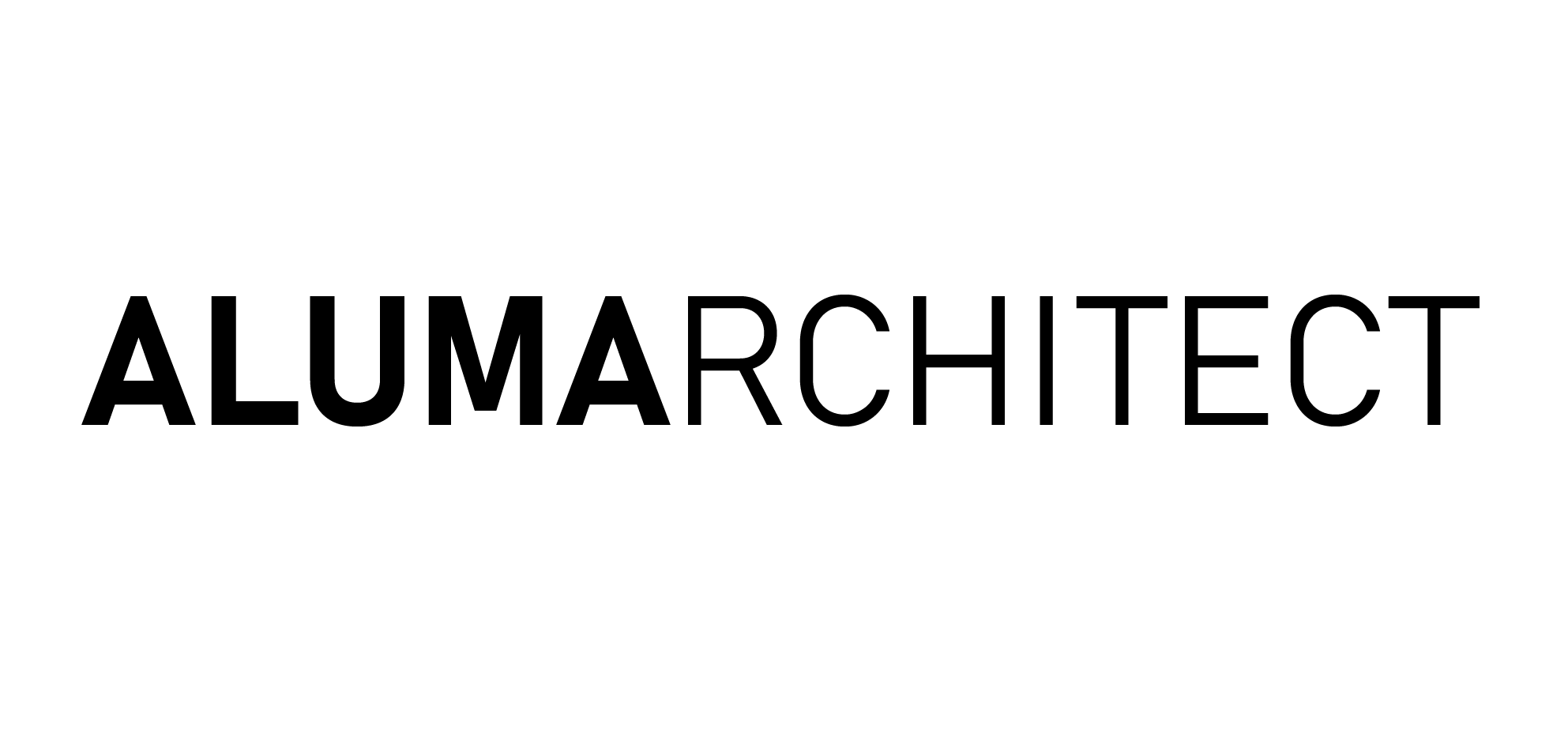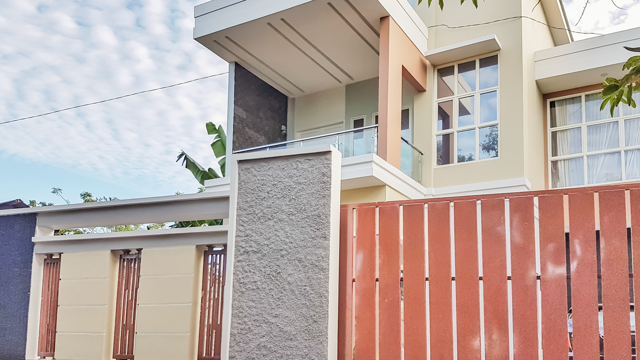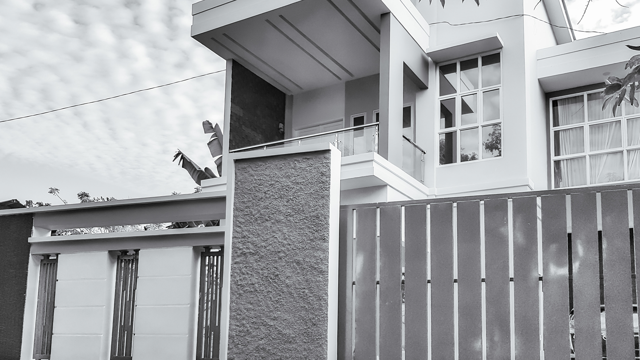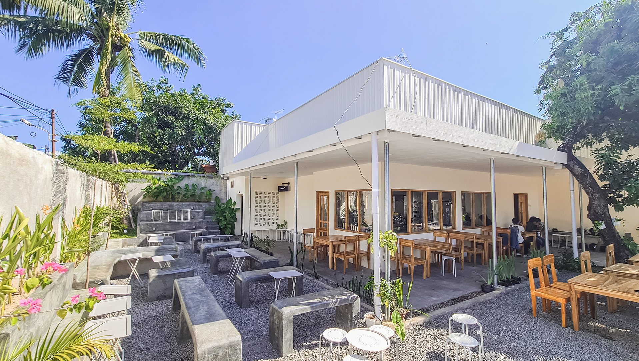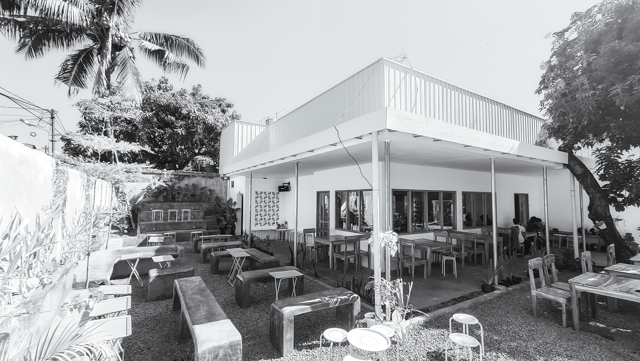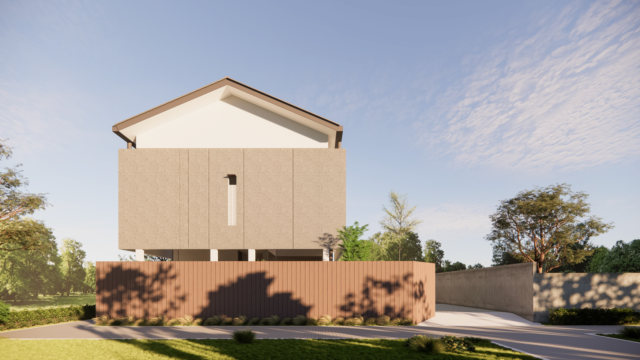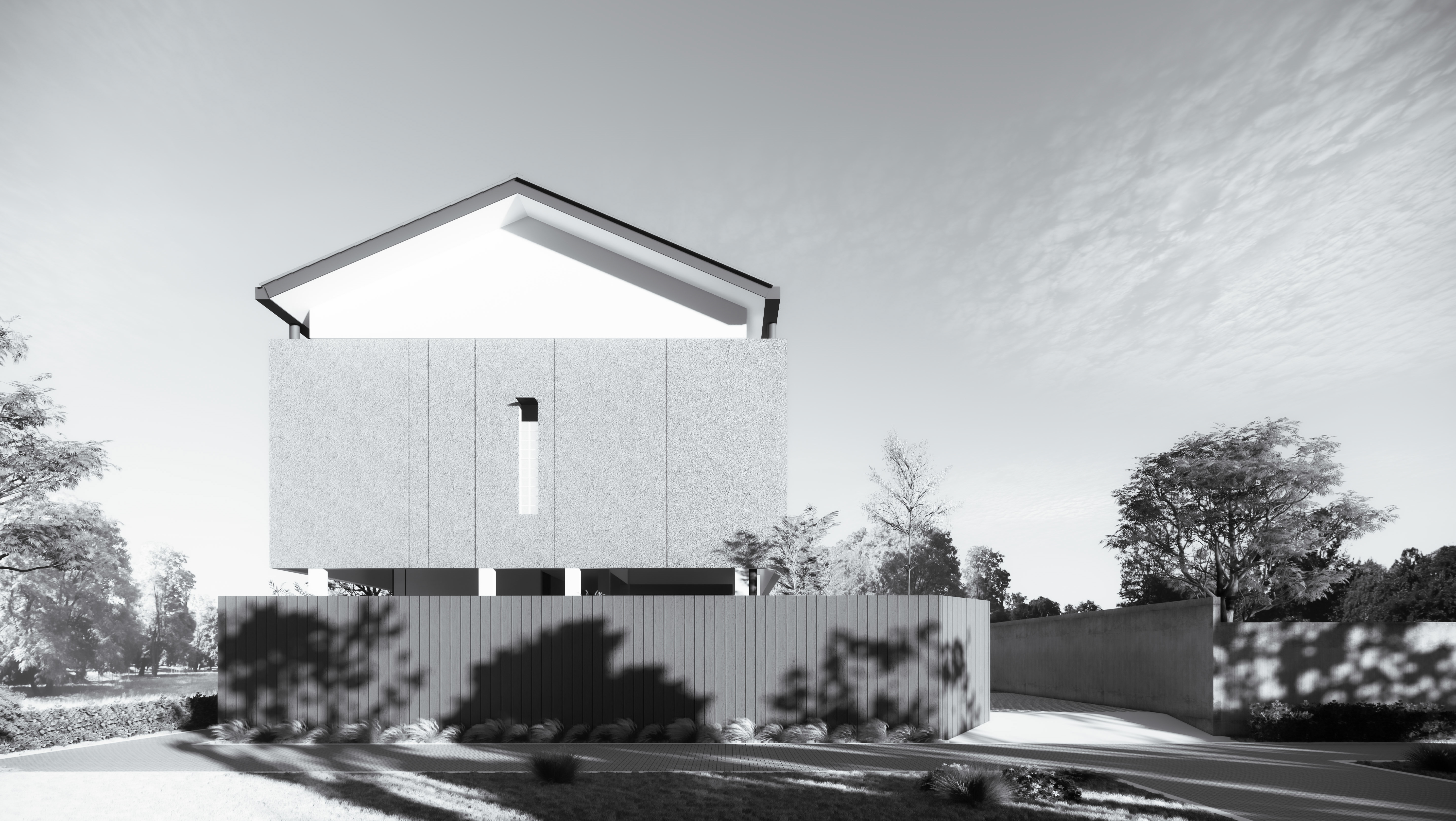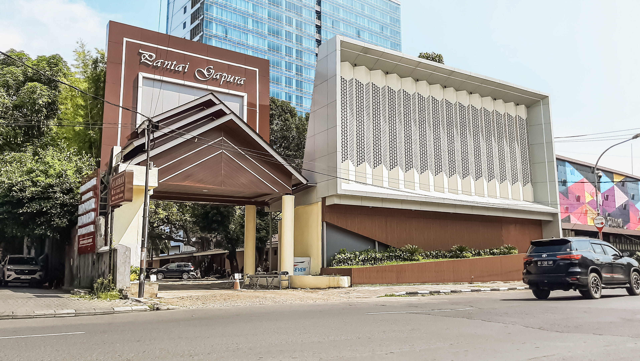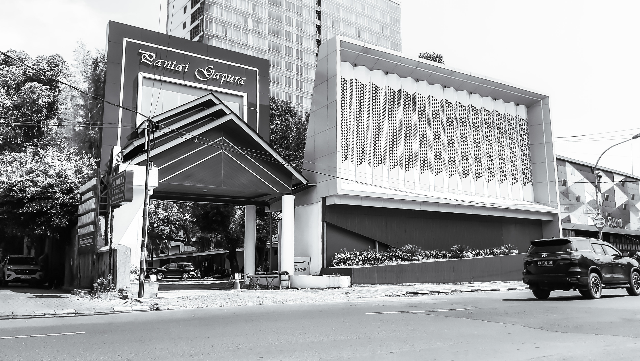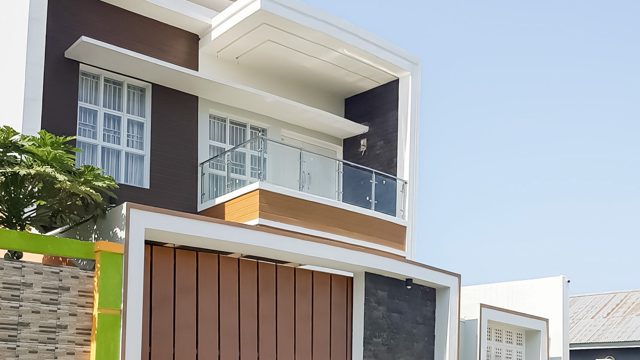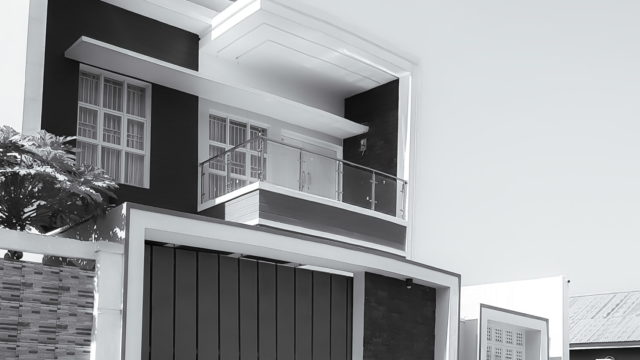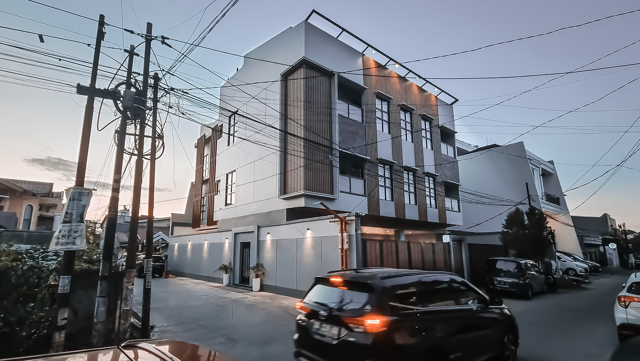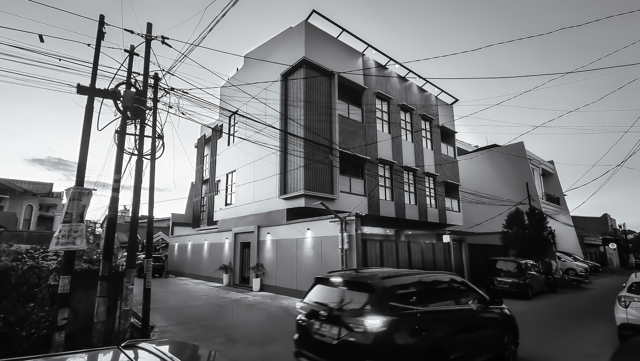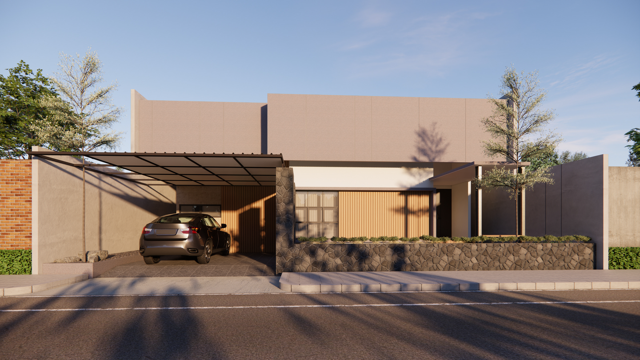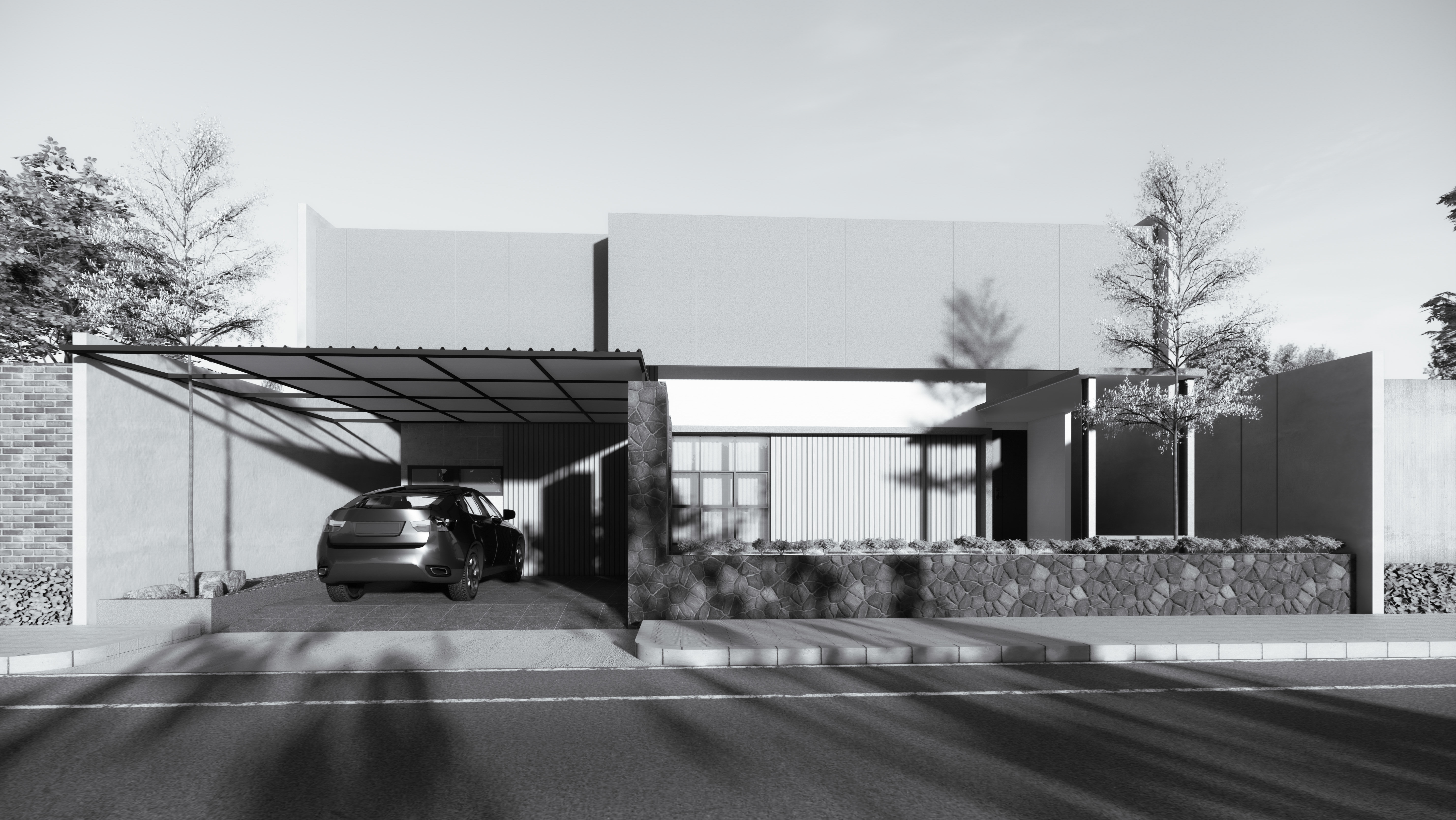Data Proyek
Nama Proyek: CATALYA HOUSE
Lokasi: Jalan Miraseruni
Luas Bangunan: 387 meter persegi
Luas Lahan: 208 meter persegi
Jumlah Lantai: 3
Klien/Pemilik: Diah Wisesa
Firma Arsitektur: Alumarchitect
Nama Proyek: CATALYA HOUSE
Lokasi: Jalan Miraseruni
Luas Bangunan: 387 meter persegi
Luas Lahan: 208 meter persegi
Jumlah Lantai: 3
Klien/Pemilik: Diah Wisesa
Firma Arsitektur: Alumarchitect
Catalya House merupakan hunian kantor modern yang mengintegrasikan fungsi tempat tinggal dan tempat kerja dalam satu desain arsitektur yang harmonis. Penempatan tangga di area luar memungkinkan setiap lantai menjaga privasinya masing-masing, sehingga lantai hunian tidak perlu melewati area kantor. Fasad rumah menampilkan bentuk bangunan yang menyesuaikan kebutuhan ruang, dengan penggunaan material modern seperti batu alam dan kaca, memberikan kesan elegan dan kontemporer.
