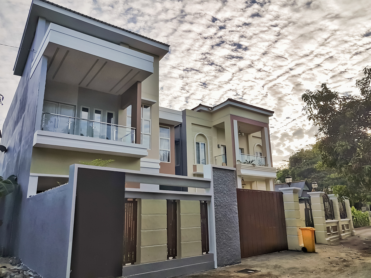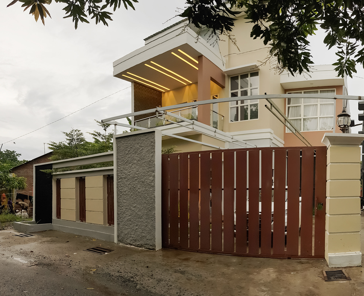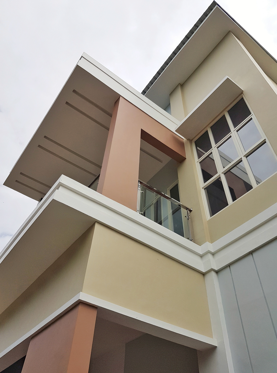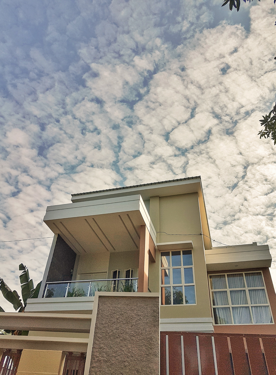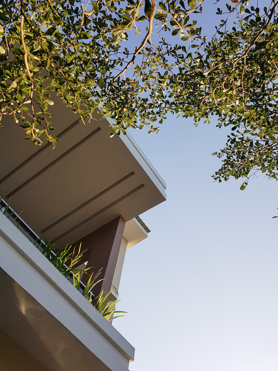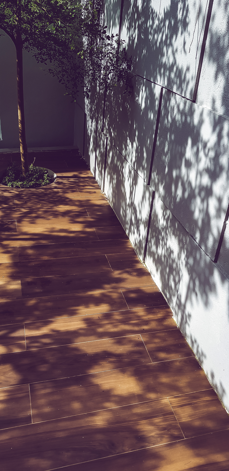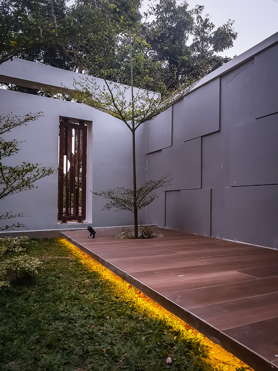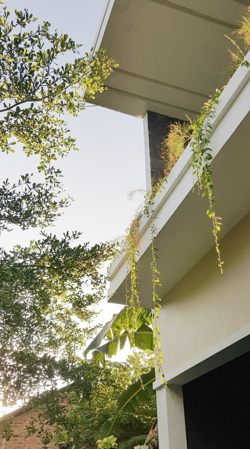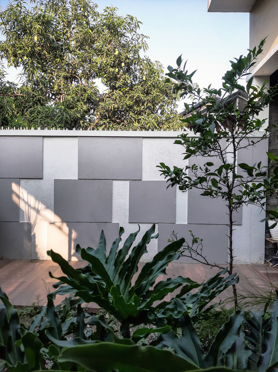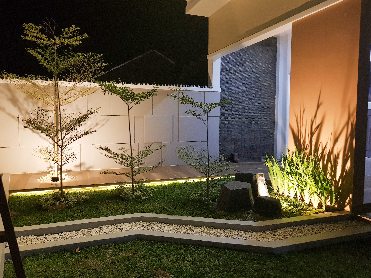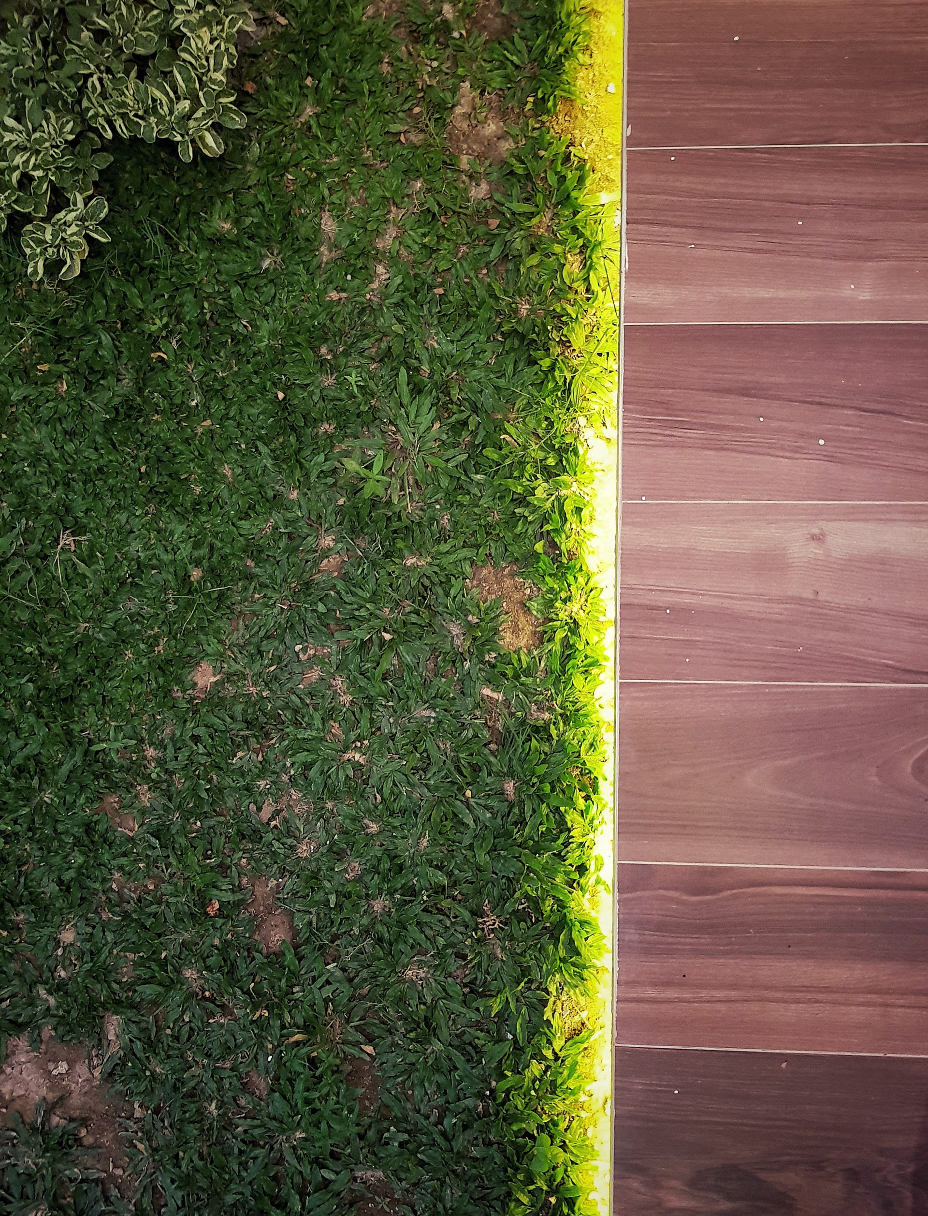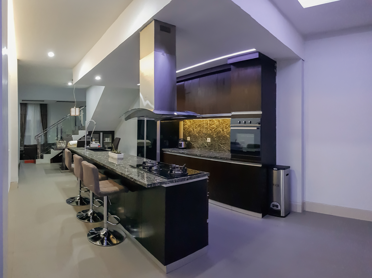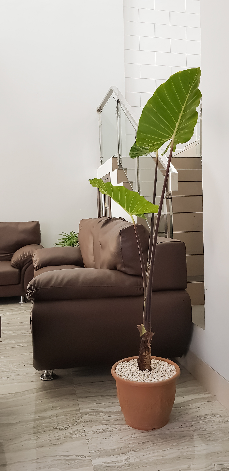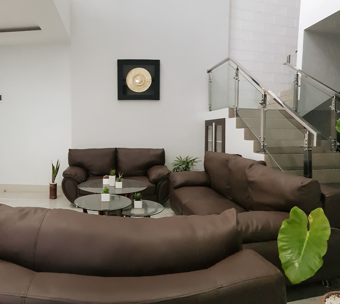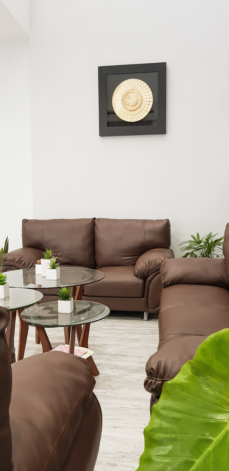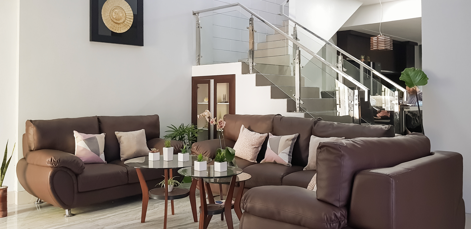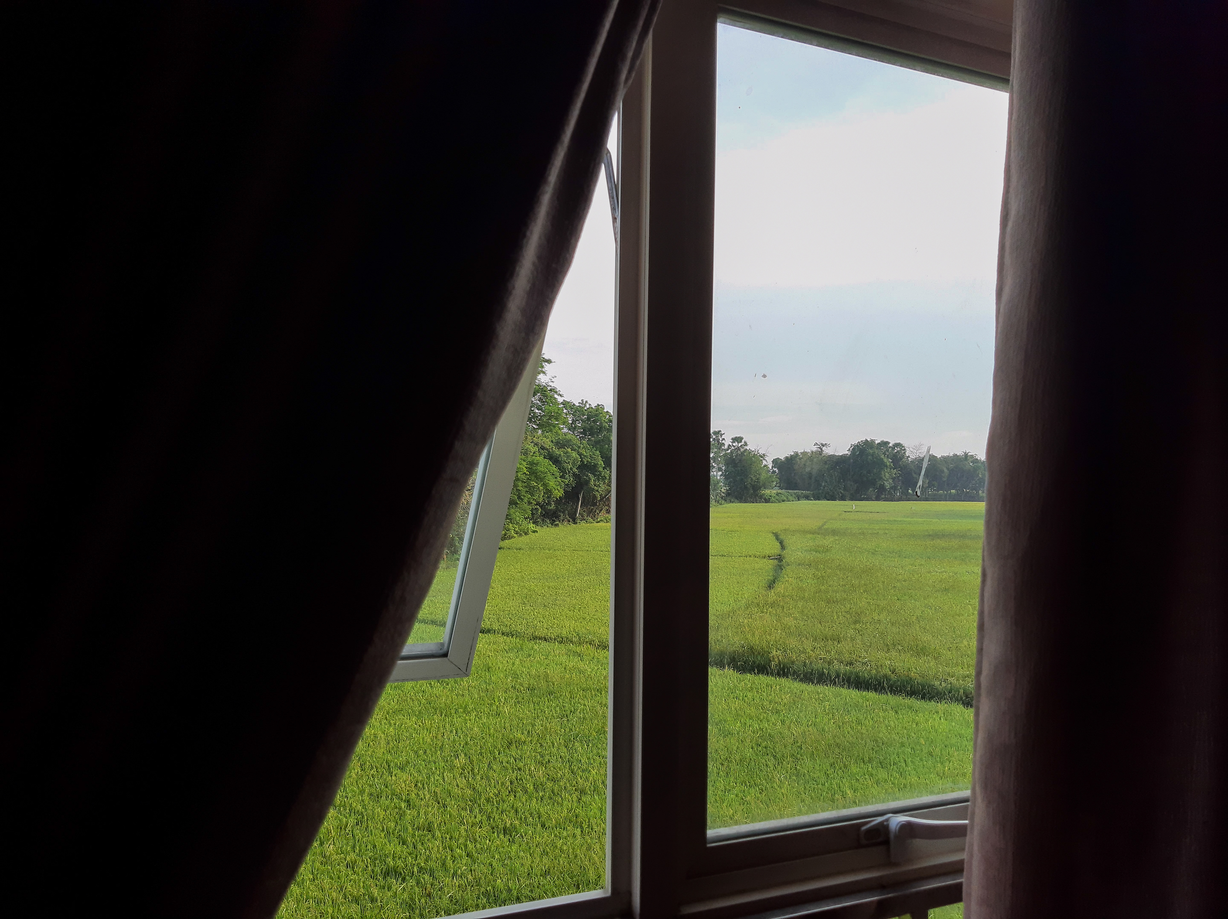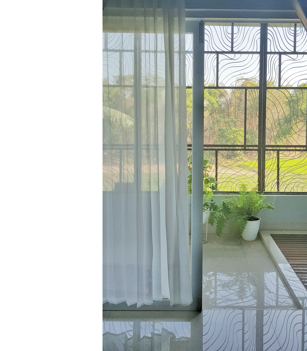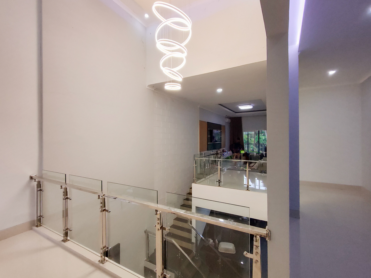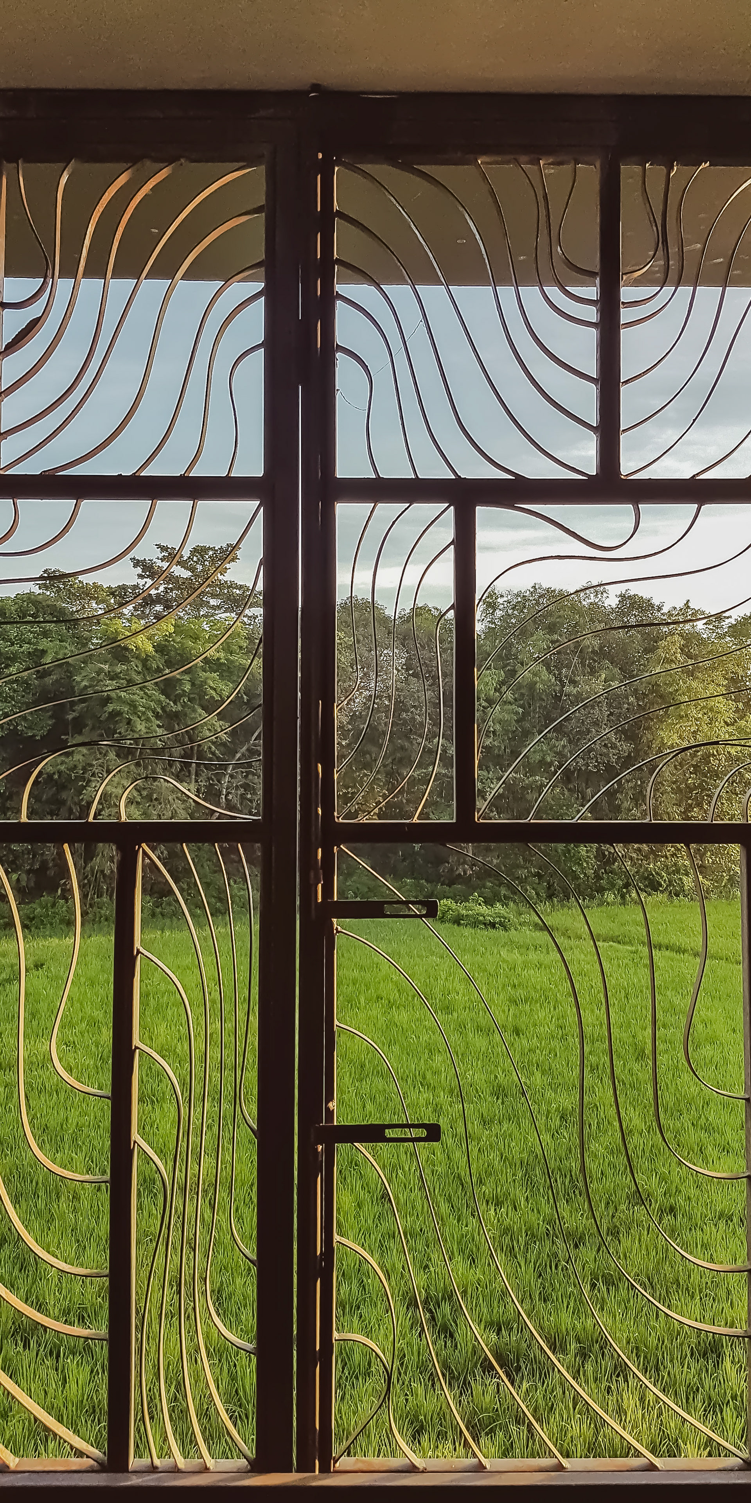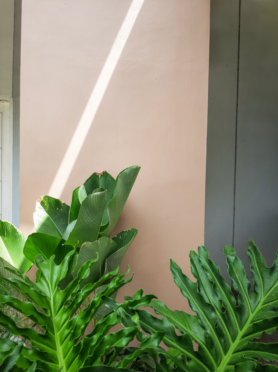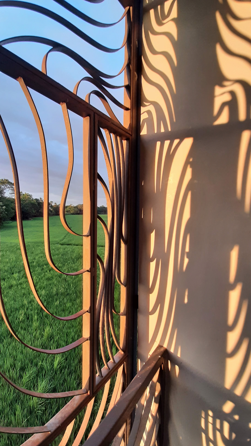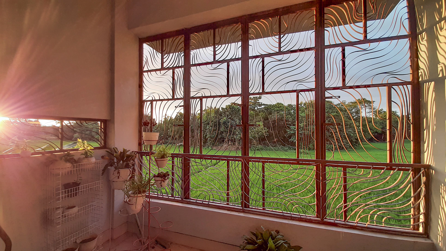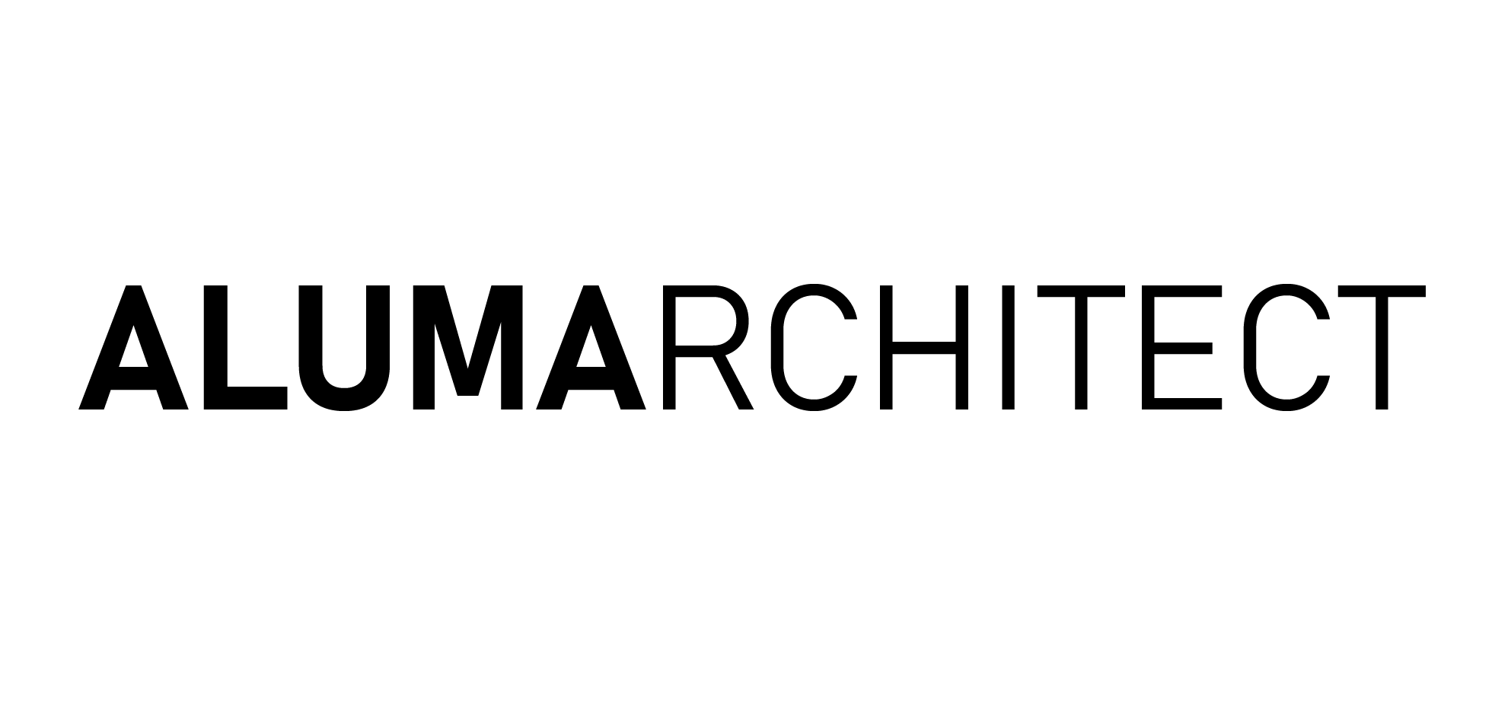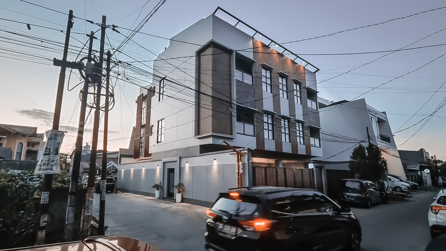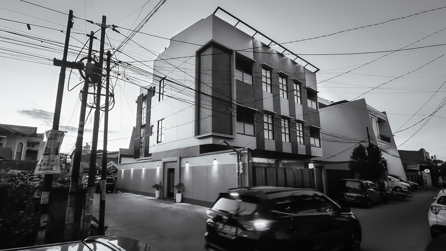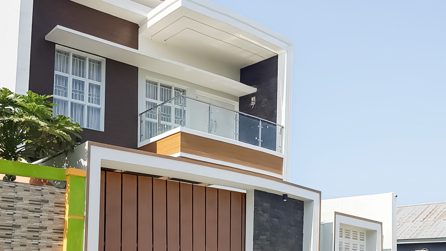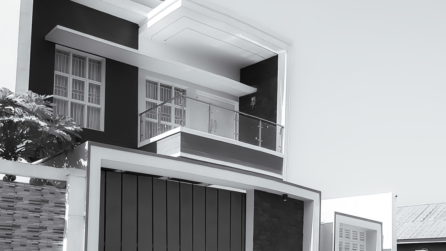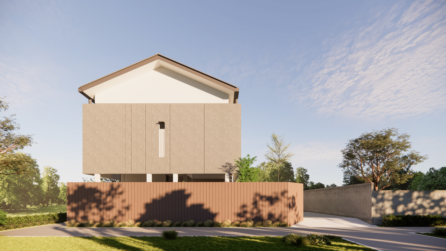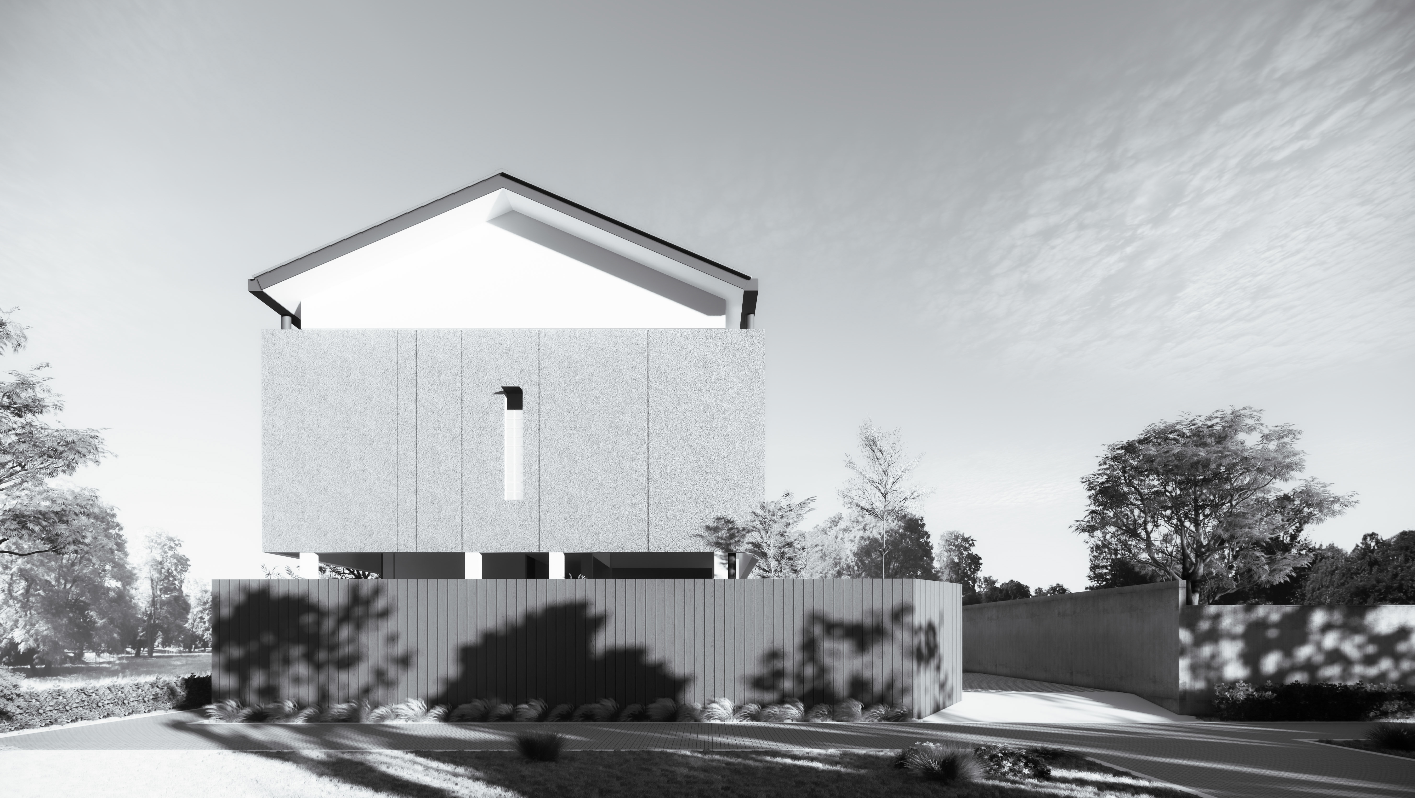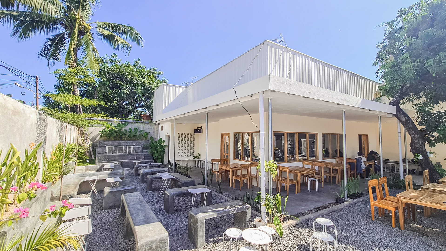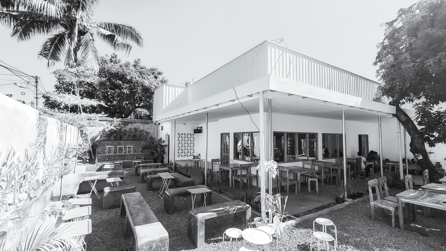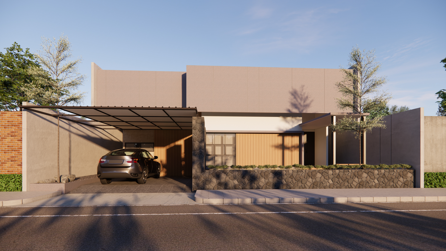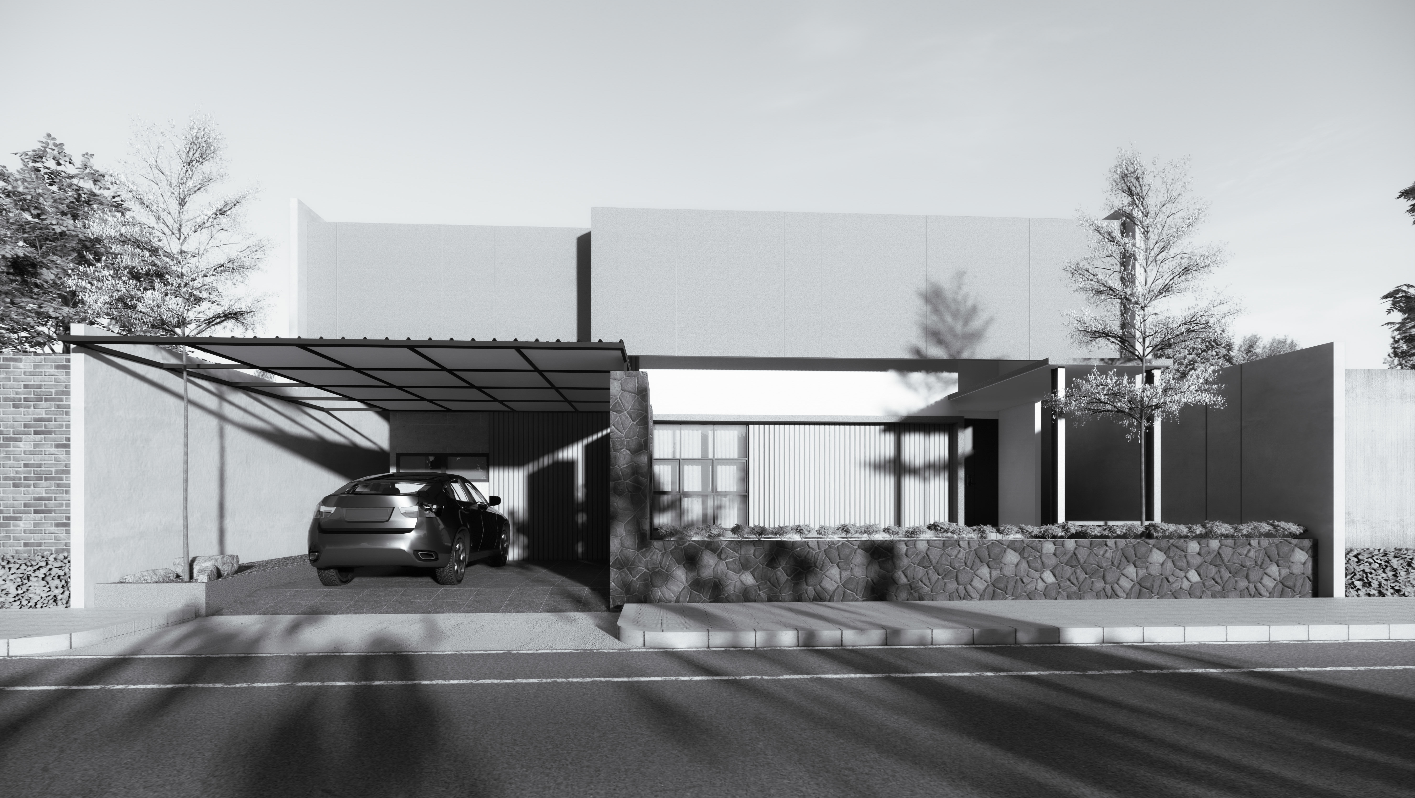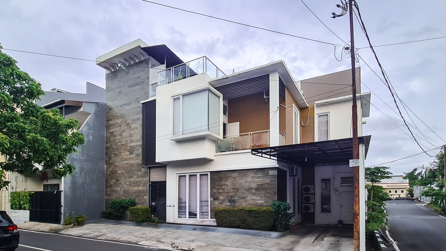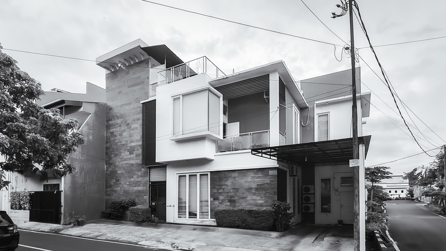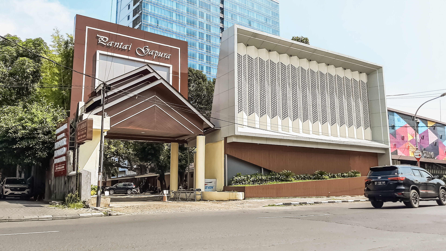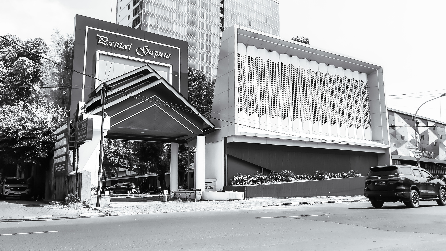Data Proyek
Nama Proyek: RH HOUSE
Lokasi: Jalan Guru Pato, Galesong
Luas Bangunan: 306 meter persegi
Luas Lahan: 220 meter persegi
Jumlah Lantai: 2
Klien/Pemilik: Haerati
Firma Arsitektur: Alumarchitect
Insinyur Sipil & Struktur: Ian Saputra
Nama Proyek: RH HOUSE
Lokasi: Jalan Guru Pato, Galesong
Luas Bangunan: 306 meter persegi
Luas Lahan: 220 meter persegi
Jumlah Lantai: 2
Klien/Pemilik: Haerati
Firma Arsitektur: Alumarchitect
Insinyur Sipil & Struktur: Ian Saputra
RH House adalah hunian dua lantai yang terletak di Galesong, dengan latar belakang pemandangan lanskap pertanian yang menawan. Konsep bangunan ini dirancang untuk mengintegrasikan keindahan alam sekitar sebagai bagian integral dari desain arsitektur. Di bagian belakang bangunan terdapat hamparan sawah yang luas, menciptakan pemandangan yang memukau. Bangunan ini dirancang sedemikian rupa sehingga membingkai pemandangan sawah tersebut, sehingga terasa seolah-olah ruang di dalam rumah menyatu dengan ruang luar. Hal ini memungkinkan penghuni menikmati keindahan alam dari dalam rumah, menciptakan harmoni antara ruang interior dan eksterior secara alami.
Selain itu, terdapat ruang kosong yang besar di tengah bangunan yang memfasilitasi sirkulasi udara dan pencahayaan alami ke seluruh lantai. Ruang kosong ini tidak hanya berfungsi sebagai elemen estetika, tetapi juga sebagai solusi ekologis yang meningkatkan kualitas udara dan kenyamanan termal di dalam rumah. Dengan adanya ruang kosong ini, setiap ruangan memiliki akses langsung terhadap sinar matahari dan udara segar, menciptakan lingkungan hunian yang sehat dan menyenangkan.
Tata ruang RH House juga dirancang untuk merespons iklim lokal dengan menyesuaikan arah sinar matahari. Kamar tidur ditempatkan di sisi timur agar menerima sinar matahari pagi yang bermanfaat. Untuk meningkatkan kenyamanan, bentuk bangunan di sisi barat diperpanjang ke depan, menciptakan area teduh yang melindungi kamar tidur dari panas matahari sore. Dengan desain ini, RH House tidak hanya menawarkan keindahan visual tetapi juga kenyamanan termal yang optimal bagi penghuninya.
Fasad belakang bangunan dirancang agar dapat dibuka-tutup, dengan mempertimbangkan aspek keamanan, responsivitas terhadap iklim, dan penghargaan terhadap lingkungan. Desain ini juga menampilkan estetika yang elegan, sehingga fasad tidak hanya berfungsi secara praktis tetapi juga memperindah keindahan keseluruhan bangunan. Dengan fleksibilitas ini, penghuni dapat menyesuaikan bukaan fasad sesuai dengan kondisi cuaca dan kebutuhan privasi, sekaligus tetap menikmati pemandangan alam yang indah.
