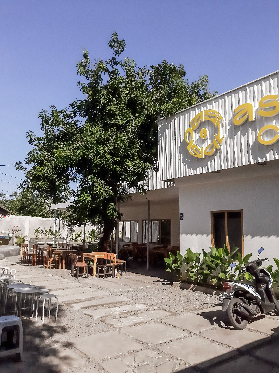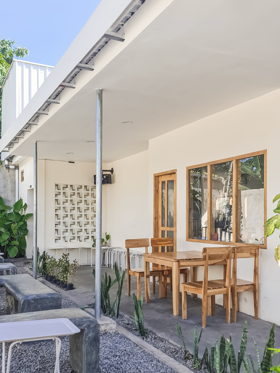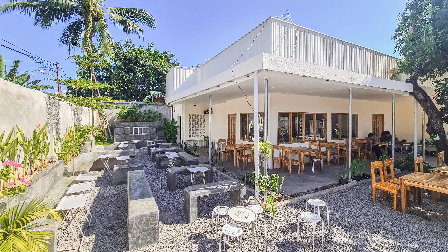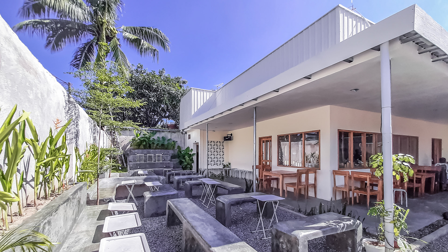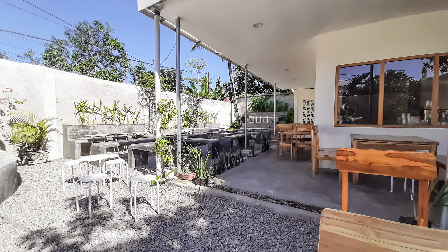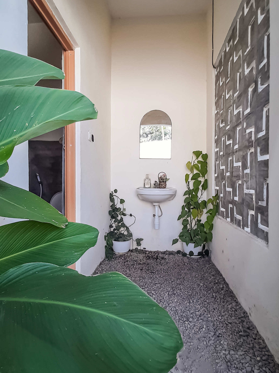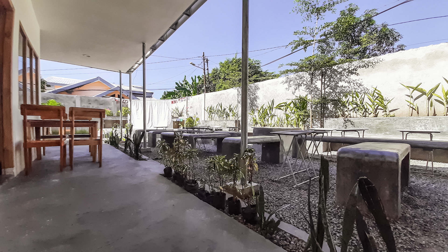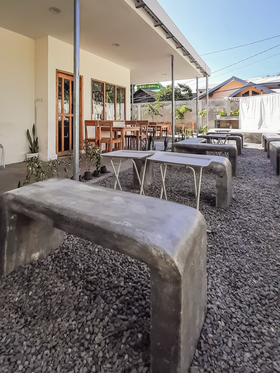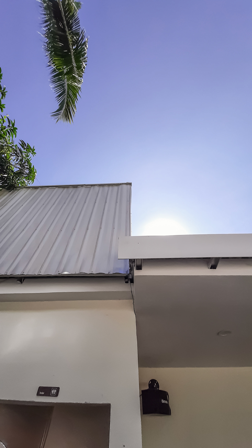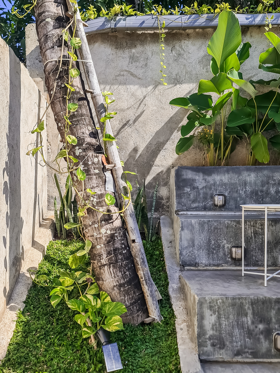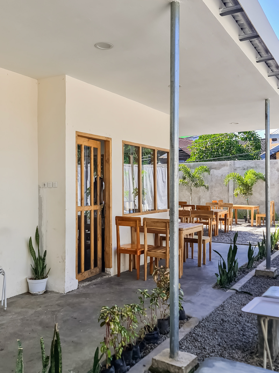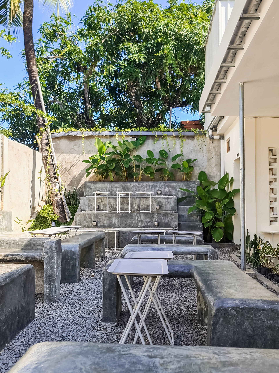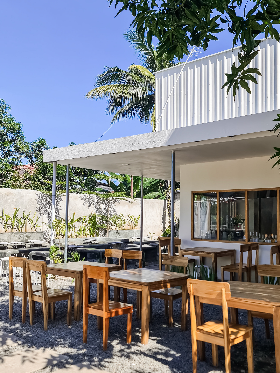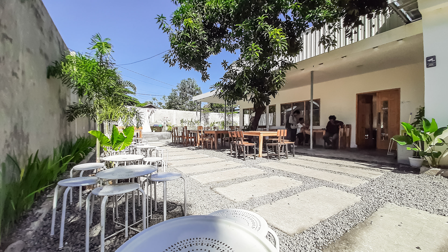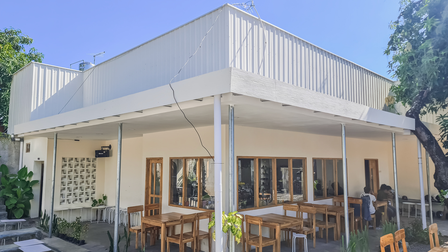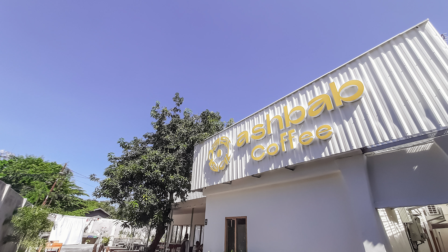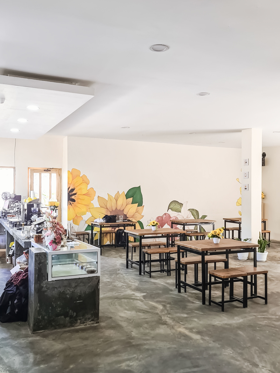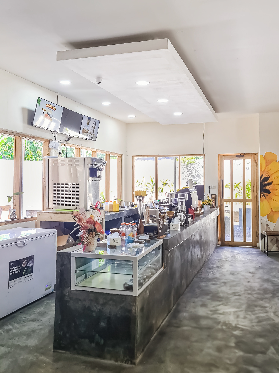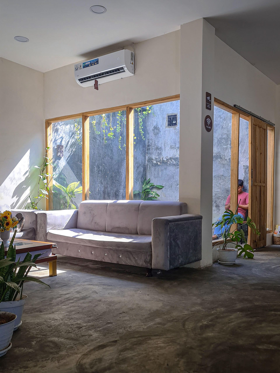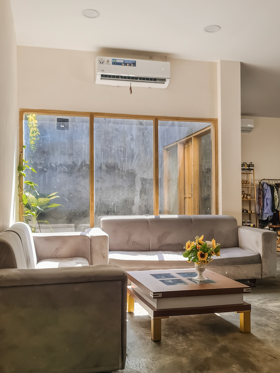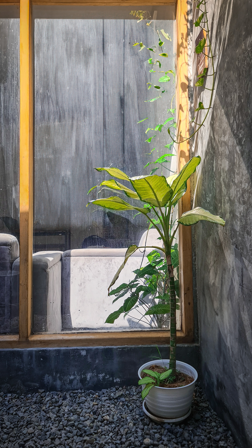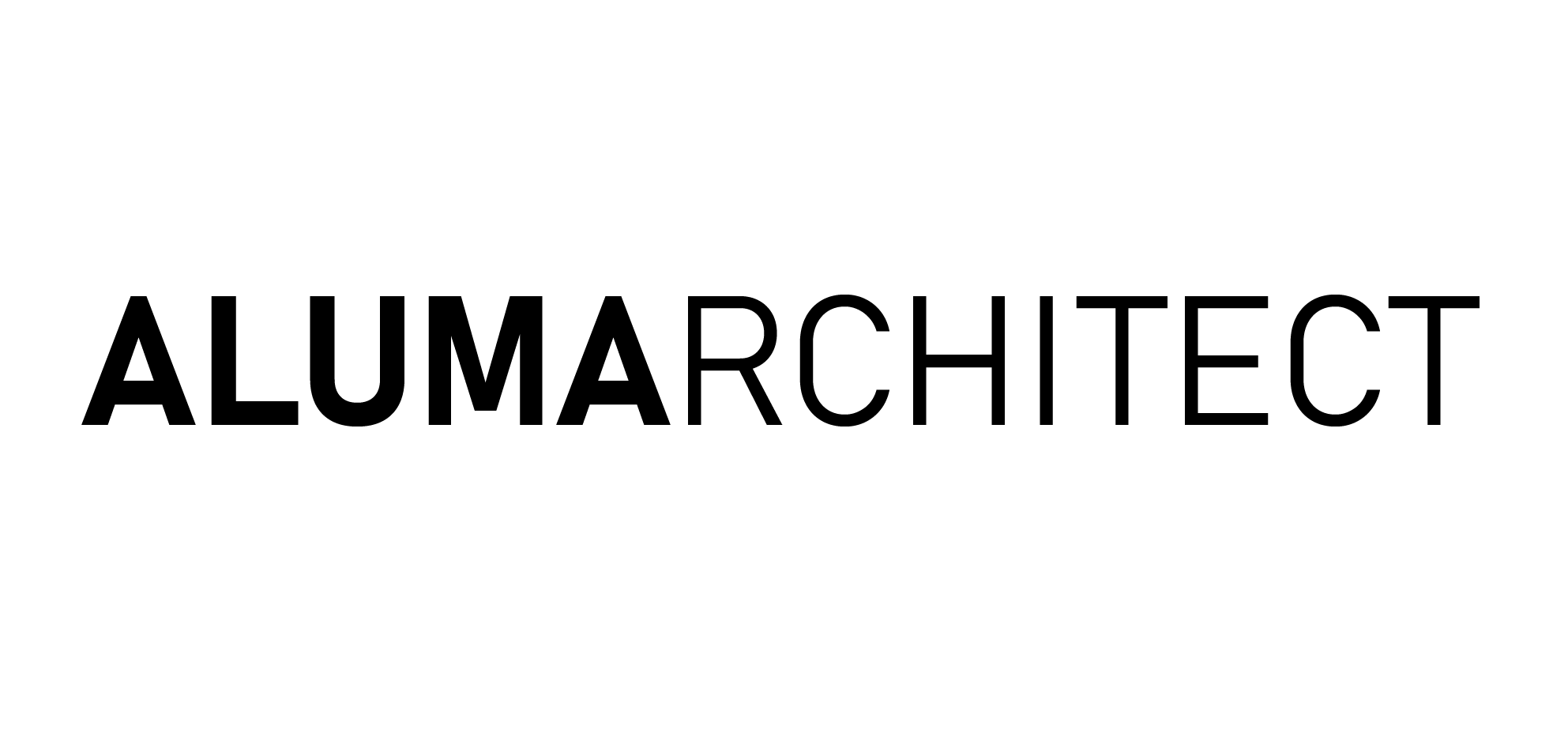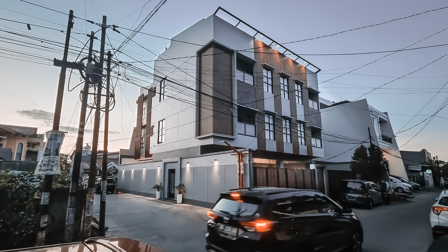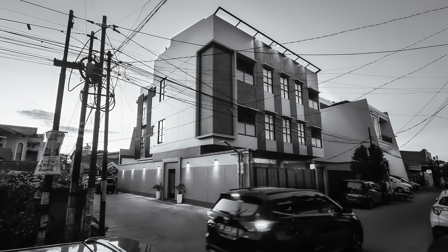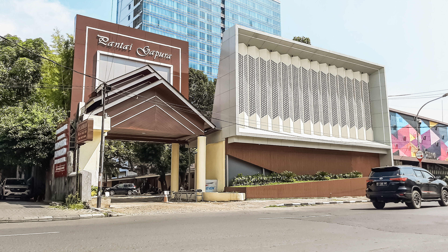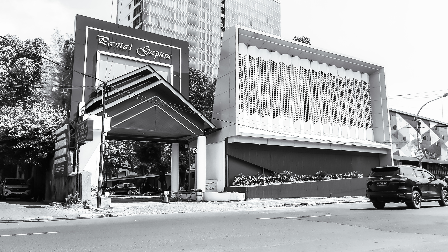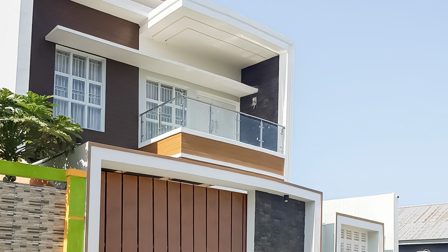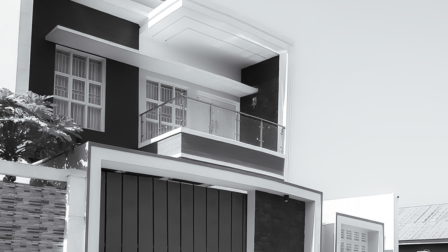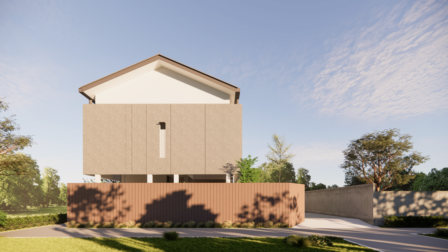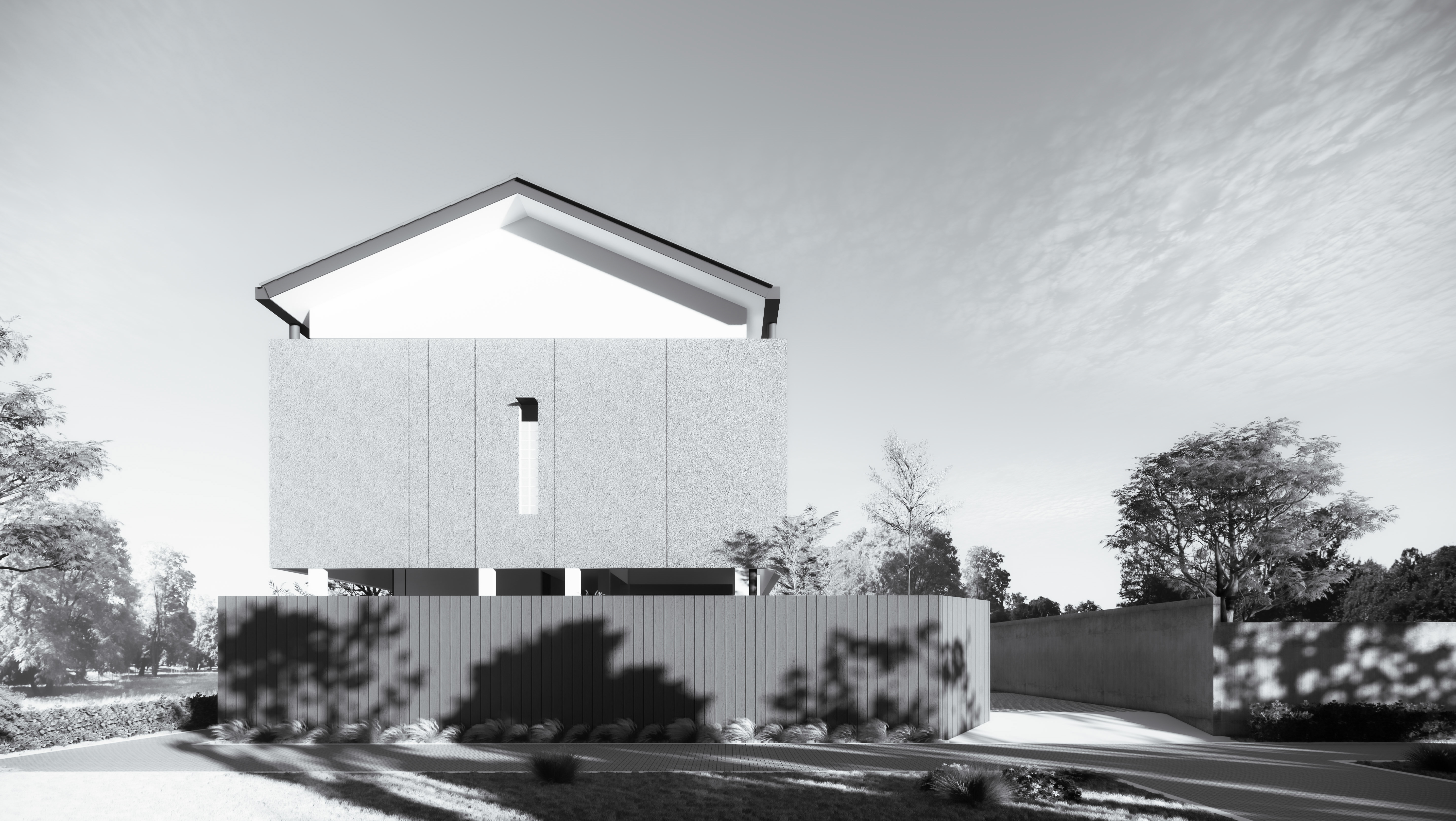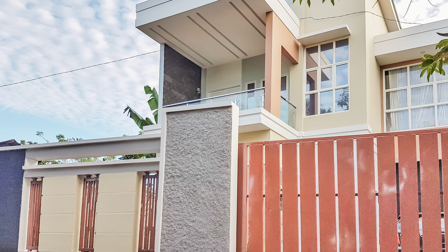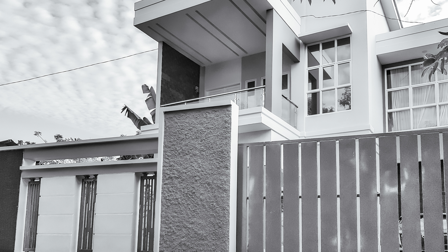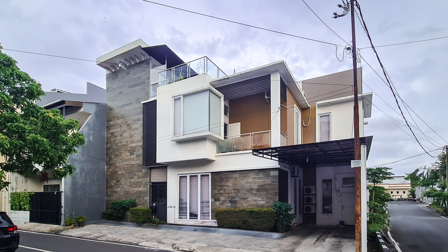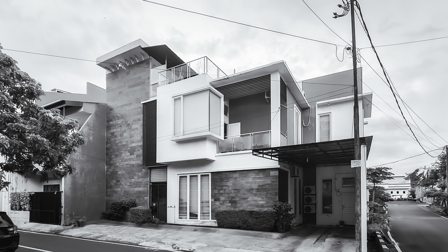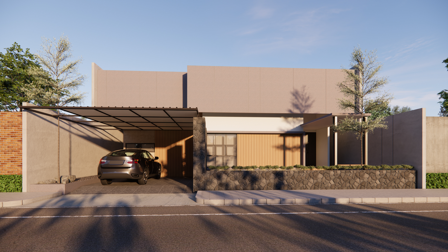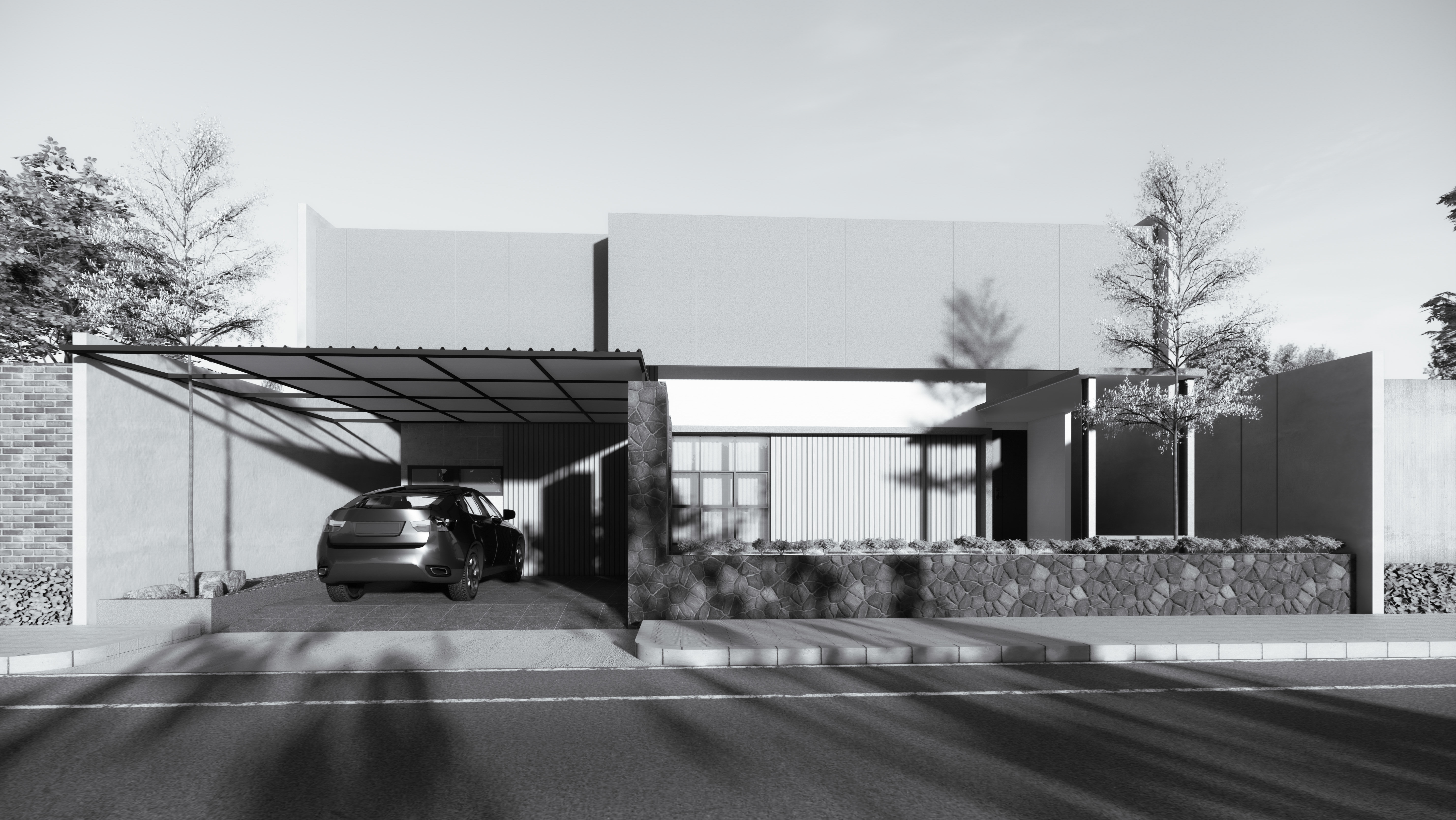Data Proyek
Nama Proyek: ASHBAB COFFEE
Lokasi: Jalan Salemba
Luas Bangunan: 180 meter persegi
Luas Lahan: 460 meter persegi
Jumlah Lantai: 1
Klien/Pemilik: Mirza
Firma Arsitektur: Alumarchitect
Nama Proyek: ASHBAB COFFEE
Lokasi: Jalan Salemba
Luas Bangunan: 180 meter persegi
Luas Lahan: 460 meter persegi
Jumlah Lantai: 1
Klien/Pemilik: Mirza
Firma Arsitektur: Alumarchitect
Ashbab Coffee merupakan proyek renovasi yang mentransformasi properti hunian tak terpakai menjadi sebuah kedai kopi, dengan memanfaatkan halaman yang luas sebagai area luar ruang. Dalam proses perancangan, struktur bangunan utama dipertahankan untuk mengoptimalkan keterbatasan anggaran dari pemilik. Area taman komunal dirancang dengan menjaga beberapa pohon eksisting, menciptakan ruang hijau alami yang rimbun.
Meskipun berlokasi di gang sempit dan memiliki keterbatasan anggaran, kami berupaya memaksimalkan potensi tapak untuk menciptakan desain yang selaras dengan visi kedai kopi yang ramah anak muda dan produktif. Ruang terbuka hijau yang sebelumnya terbengkalai diubah menjadi taman komersial yang diminati, khususnya di era pasca pandemi, dengan menghadirkan suasana nyaman yang selaras dengan alam.
Bangunan dirancang agar dapat beradaptasi dengan bentuk asli struktur eksisting, dengan tata ruang sederhana serta penggunaan warna putih dan material mentah, bertujuan agar bangunan menyatu secara alami sebagai elemen hardscape dalam lingkungannya.
Desain ini tidak hanya mempertahankan elemen alami yang sudah ada, tetapi juga memanfaatkan ruang luar yang luas untuk menciptakan pengalaman yang menyenangkan bagi pengunjung. Dengan pendekatan inovatif dan berkelanjutan, Ashbab Coffee menjadi contoh bagaimana ruang terbengkalai dapat dihidupkan kembali menjadi tempat yang memiliki nilai komersial dan estetika tinggi.
Bangunan dirancang agar dapat beradaptasi dengan bentuk asli struktur eksisting, dengan tata ruang sederhana serta penggunaan warna putih dan material mentah, bertujuan agar bangunan menyatu secara alami sebagai elemen hardscape dalam lingkungannya.
Desain ini tidak hanya mempertahankan elemen alami yang sudah ada, tetapi juga memanfaatkan ruang luar yang luas untuk menciptakan pengalaman yang menyenangkan bagi pengunjung. Dengan pendekatan inovatif dan berkelanjutan, Ashbab Coffee menjadi contoh bagaimana ruang terbengkalai dapat dihidupkan kembali menjadi tempat yang memiliki nilai komersial dan estetika tinggi.
